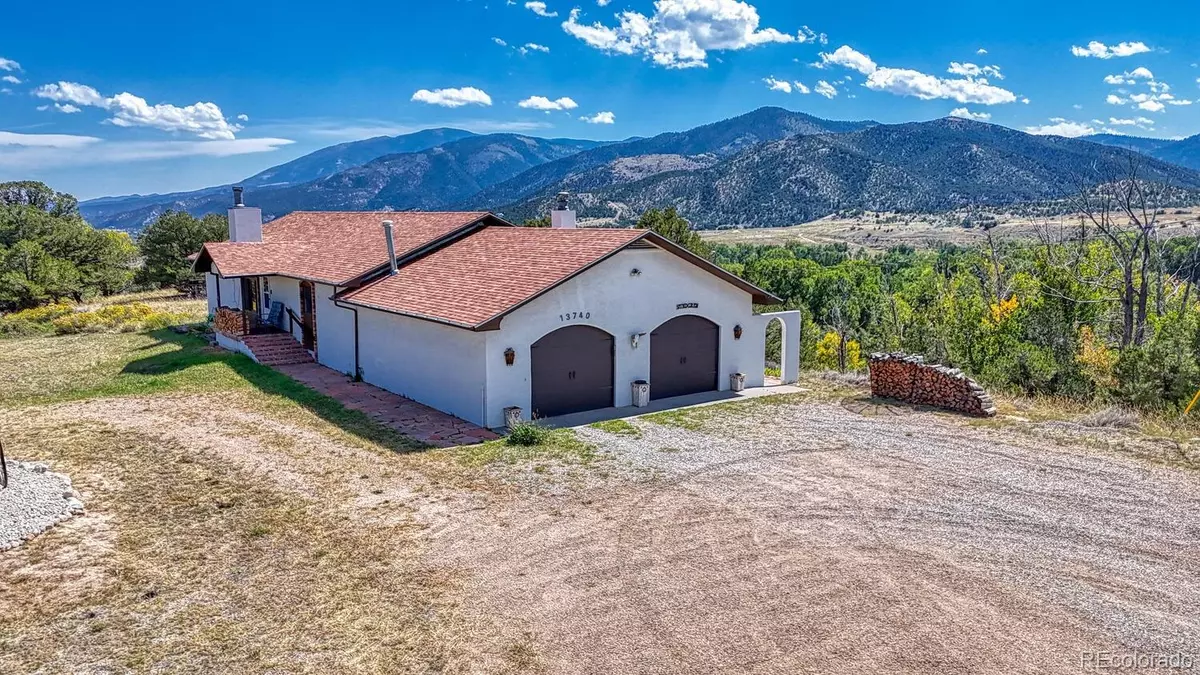4 Beds
3 Baths
3,720 SqFt
4 Beds
3 Baths
3,720 SqFt
Key Details
Property Type Single Family Home
Sub Type Single Family Residence
Listing Status Active
Purchase Type For Sale
Square Footage 3,720 sqft
Price per Sqft $268
Subdivision Pinon Grove
MLS Listing ID 4273237
Style Spanish
Bedrooms 4
Full Baths 2
Three Quarter Bath 1
HOA Y/N No
Abv Grd Liv Area 1,860
Year Built 1982
Annual Tax Amount $3,078
Tax Year 2023
Lot Size 6.200 Acres
Acres 6.2
Property Sub-Type Single Family Residence
Source recolorado
Property Description
Enjoy retreating to the primary suite with glass doors to the deck, a large walk in closet and spacious bathroom with a soaking tub and walk in shower.
There is a 2 car garage as well as workspace in the basement allowing for plenty of space for your hobbies too.
From this secluded home you are 15 minutes to the natural snow of Monarch Mountain and about 10 minutes to all of the benefits of historic downtown Salida.
Location
State CO
County Chaffee
Zoning Rural
Rooms
Basement Finished
Main Level Bedrooms 1
Interior
Interior Features Eat-in Kitchen, Granite Counters, Open Floorplan, Primary Suite, Smoke Free, Walk-In Closet(s), Wet Bar
Heating Baseboard, Passive Solar, Radiant
Cooling None
Flooring Carpet, Tile
Fireplaces Number 2
Fireplaces Type Living Room, Recreation Room
Fireplace Y
Appliance Dishwasher, Dryer, Microwave, Oven, Range, Range Hood, Refrigerator, Tankless Water Heater, Washer, Wine Cooler
Laundry In Unit
Exterior
Exterior Feature Balcony, Private Yard
Parking Features Gravel, Insulated Garage
Garage Spaces 2.0
Fence None
Utilities Available Electricity Connected, Propane
View Mountain(s), Valley, Water
Roof Type Composition
Total Parking Spaces 2
Garage Yes
Building
Lot Description Level, Near Ski Area
Foundation Concrete Perimeter
Sewer Septic Tank
Water Well
Level or Stories Two
Structure Type Stucco
Schools
Elementary Schools Longfellow
Middle Schools Salida
High Schools Salida
School District Salida R-32
Others
Senior Community No
Ownership Individual
Acceptable Financing 1031 Exchange, Cash, Conventional, USDA Loan, VA Loan
Listing Terms 1031 Exchange, Cash, Conventional, USDA Loan, VA Loan
Special Listing Condition None

6455 S. Yosemite St., Suite 500 Greenwood Village, CO 80111 USA






