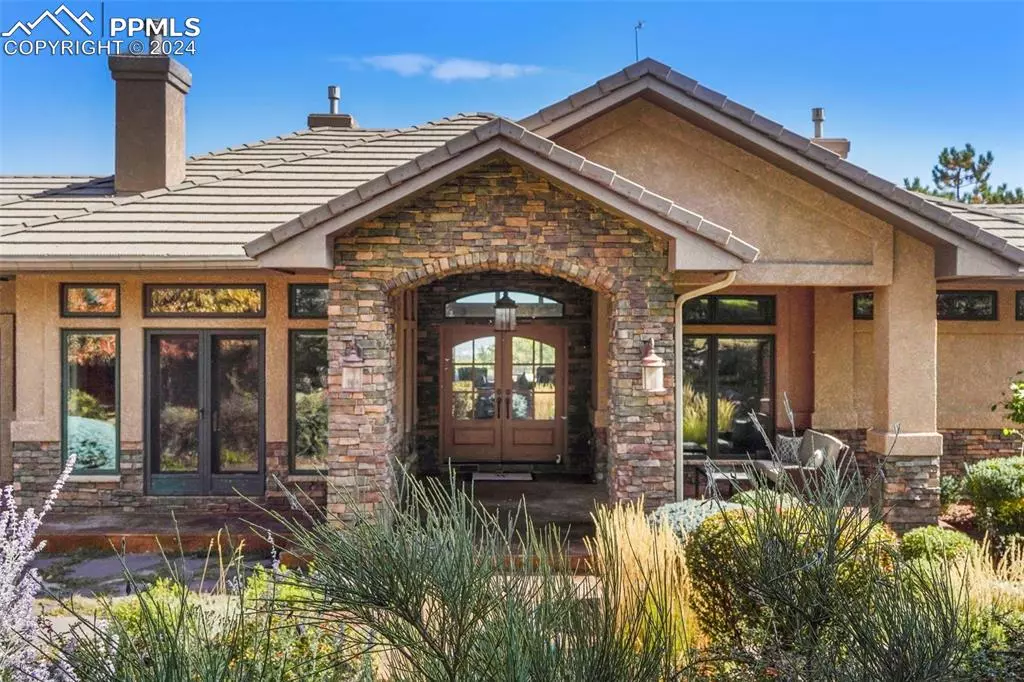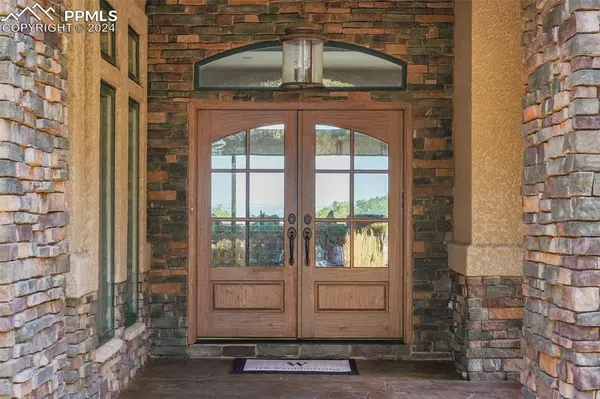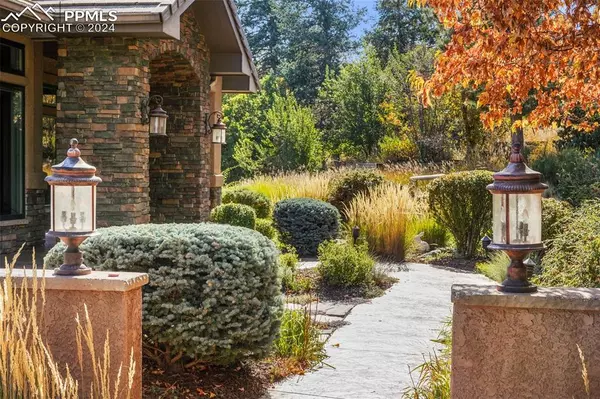
4 Beds
4 Baths
5,248 SqFt
4 Beds
4 Baths
5,248 SqFt
Key Details
Property Type Single Family Home
Sub Type Single Family
Listing Status Active
Purchase Type For Sale
Square Footage 5,248 sqft
Price per Sqft $285
MLS Listing ID 1354844
Style Ranch
Bedrooms 4
Full Baths 2
Half Baths 1
Three Quarter Bath 1
Construction Status Existing Home
HOA Y/N No
Year Built 2001
Annual Tax Amount $6,971
Tax Year 2023
Lot Size 0.501 Acres
Property Description
Location
State CO
County El Paso
Area West Vista
Interior
Interior Features 5-Pc Bath, 6-Panel Doors, 9Ft + Ceilings, Crown Molding, French Doors, Great Room, Skylight (s), Vaulted Ceilings
Cooling Attic Fan, Central Air
Flooring Carpet, Tile, Wood
Fireplaces Number 1
Fireplaces Type Basement, Four, Gas, Heatilator, Main Level, Masonry, Wood Burning
Laundry Electric Hook-up, Main
Exterior
Parking Features Attached
Garage Spaces 3.0
Fence None
Utilities Available Electricity Connected, Telephone
Roof Type Tile
Building
Lot Description City View, Mountain View, Trees/Woods
Foundation Full Basement, Walk Out
Water Municipal
Level or Stories Ranch
Finished Basement 95
Structure Type Framed on Lot,Frame
Construction Status Existing Home
Schools
Middle Schools Cheyenne Mountain
High Schools Cheyenne Mountain
School District Cheyenne Mtn-12
Others
Miscellaneous Auto Sprinkler System,Central Vacuum,Kitchen Pantry,Radon System,Wet Bar,Window Coverings,Workshop
Special Listing Condition Not Applicable

GET MORE INFORMATION







