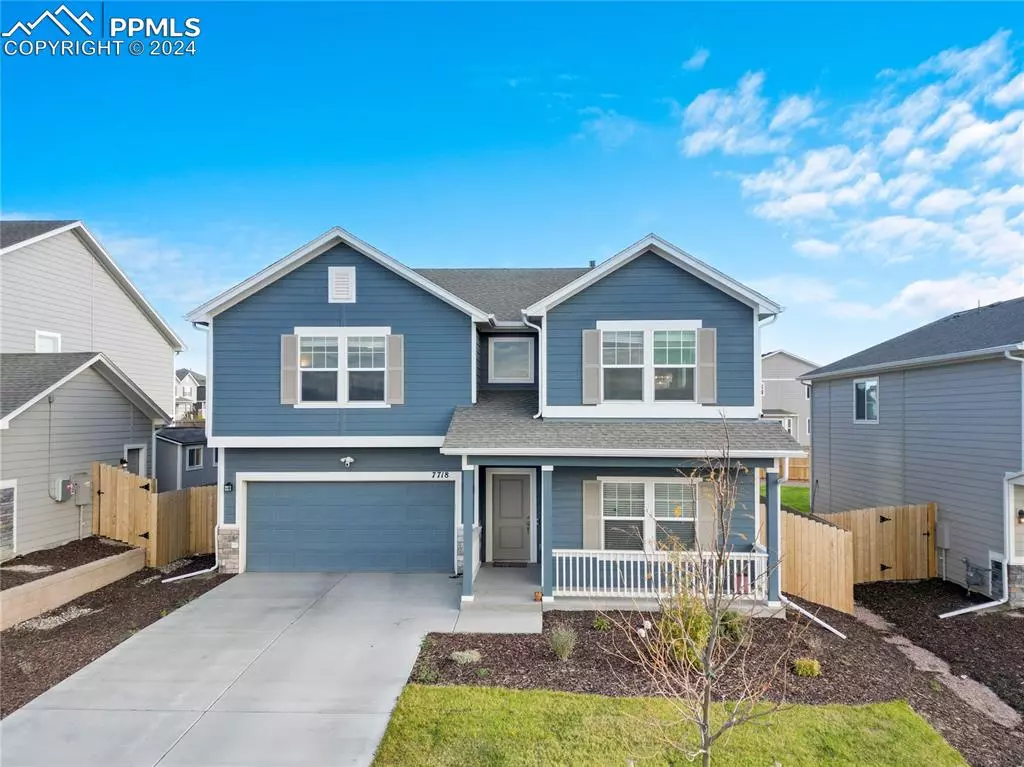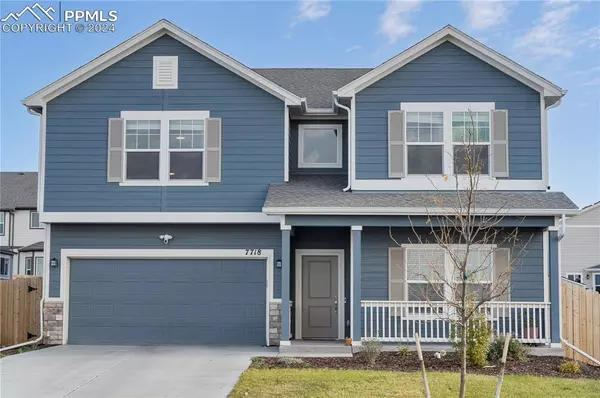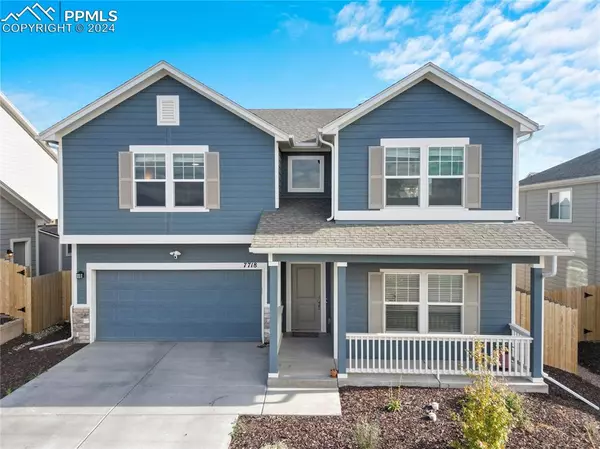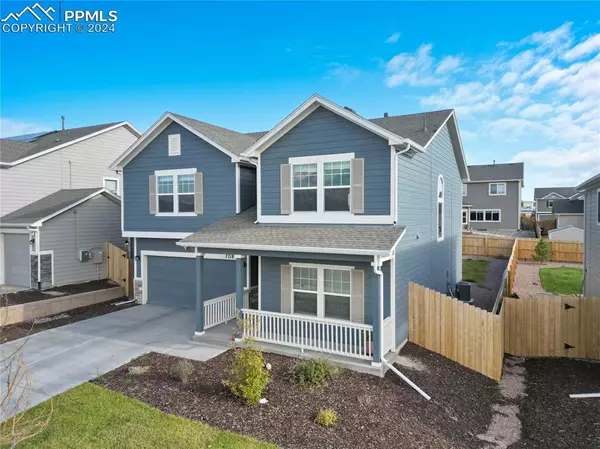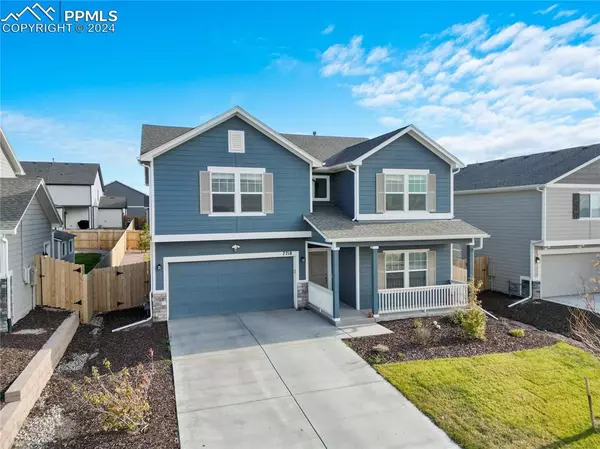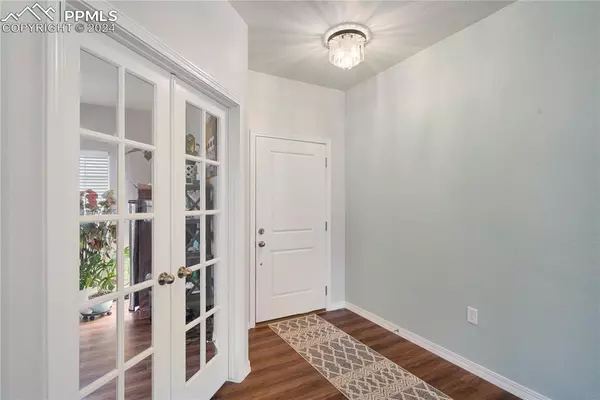
3 Beds
3 Baths
2,723 SqFt
3 Beds
3 Baths
2,723 SqFt
Key Details
Property Type Single Family Home
Sub Type Single Family
Listing Status Active
Purchase Type For Sale
Square Footage 2,723 sqft
Price per Sqft $188
MLS Listing ID 4404136
Style 2 Story
Bedrooms 3
Full Baths 2
Half Baths 1
Construction Status Existing Home
HOA Fees $99/qua
HOA Y/N Yes
Year Built 2023
Annual Tax Amount $1,963
Tax Year 2023
Lot Size 6,750 Sqft
Property Description
Location
State CO
County El Paso
Area Sterling Ranch
Interior
Cooling Ceiling Fan(s), Central Air
Flooring Carpet, Tile, Luxury Vinyl
Fireplaces Number 1
Fireplaces Type None
Laundry Upper
Exterior
Parking Features Attached
Garage Spaces 2.0
Fence Rear
Utilities Available Electricity Available, Natural Gas Available
Roof Type Composite Shingle
Building
Lot Description Level, Mountain View, View of Pikes Peak
Foundation Not Applicable
Water Assoc/Distr
Level or Stories 2 Story
Structure Type Framed on Lot,Frame
Construction Status Existing Home
Schools
School District Academy-20
Others
Miscellaneous Auto Sprinkler System,HOA Required $
Special Listing Condition Not Applicable

GET MORE INFORMATION


