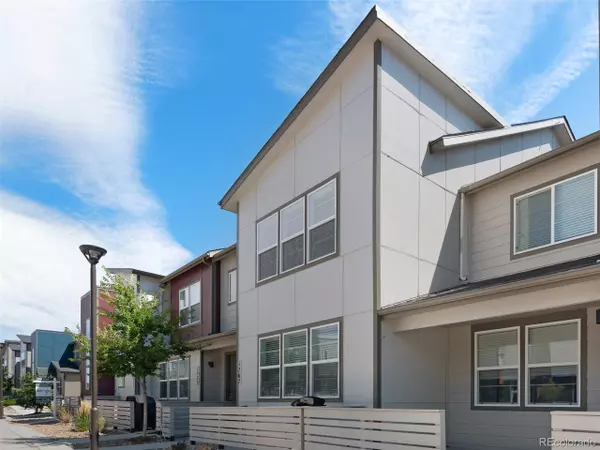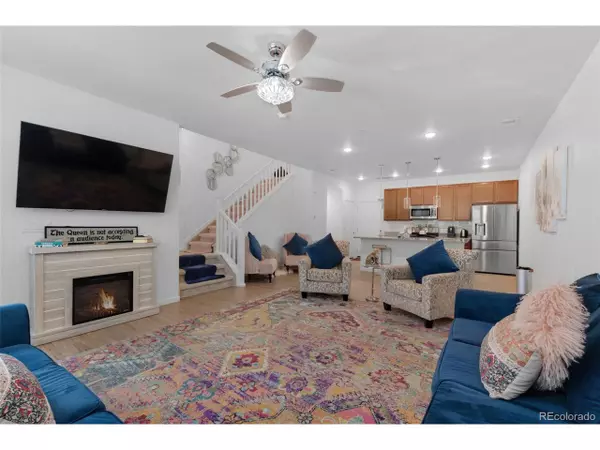
2 Beds
3 Baths
1,733 SqFt
2 Beds
3 Baths
1,733 SqFt
Key Details
Property Type Townhouse
Sub Type Attached Dwelling
Listing Status Active
Purchase Type For Sale
Square Footage 1,733 sqft
Subdivision Victory Ridge
MLS Listing ID 9058874
Style Contemporary/Modern
Bedrooms 2
Half Baths 1
Three Quarter Bath 2
HOA Fees $99/mo
HOA Y/N true
Abv Grd Liv Area 1,733
Originating Board REcolorado
Year Built 2019
Annual Tax Amount $2,650
Property Description
Location
State CO
County El Paso
Community Playground, Park
Area Out Of Area
Zoning PUD
Direction From Interquest Hwy, South on Voyager, East on Democracy Pt., South on Hidden Pool Hts, East on Spring Water. (Faces Icon Theatres)
Rooms
Primary Bedroom Level Upper
Master Bedroom 15x13
Bedroom 2 Upper 15x13
Interior
Heating Forced Air
Cooling Central Air
Laundry Upper Level
Exterior
Garage Spaces 2.0
Community Features Playground, Park
Utilities Available Electricity Available, Cable Available
Roof Type Fiberglass
Porch Patio
Building
Faces North
Story 2
Sewer Other Water/Sewer, Community
Water City Water, Other Water/Sewer
Level or Stories Two
Structure Type Wood/Frame
New Construction false
Schools
Elementary Schools Discovery Canyon
Middle Schools Discovery Canyon
High Schools Pine Creek
School District Academy 20
Others
HOA Fee Include Trash,Snow Removal,Maintenance Structure
Senior Community false
SqFt Source Assessor
Special Listing Condition Private Owner

GET MORE INFORMATION







