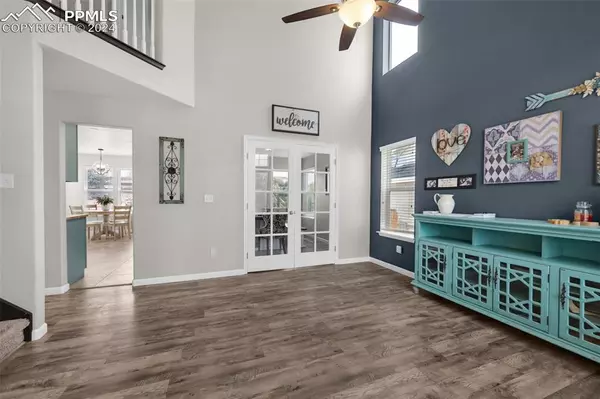
5 Beds
4 Baths
3,175 SqFt
5 Beds
4 Baths
3,175 SqFt
Key Details
Property Type Single Family Home
Sub Type Single Family
Listing Status Active
Purchase Type For Sale
Square Footage 3,175 sqft
Price per Sqft $166
MLS Listing ID 7617164
Style 2 Story
Bedrooms 5
Full Baths 3
Half Baths 1
Construction Status Existing Home
HOA Fees $115/ann
HOA Y/N Yes
Year Built 2004
Annual Tax Amount $2,963
Tax Year 2023
Lot Size 6,600 Sqft
Property Description
Location
State CO
County El Paso
Area Meridian Ranch
Interior
Interior Features 5-Pc Bath, Vaulted Ceilings
Cooling Central Air
Exterior
Garage Attached
Garage Spaces 3.0
Fence Rear
Community Features Club House, Community Center, Fitness Center, Hiking or Biking Trails, Parks or Open Space, Pool
Utilities Available Cable Available, Electricity Connected, Natural Gas Available
Roof Type Composite Shingle
Building
Lot Description Backs to Open Space
Foundation Full Basement
Water Assoc/Distr
Level or Stories 2 Story
Finished Basement 98
Structure Type Framed on Lot
Construction Status Existing Home
Schools
School District Falcon-49
Others
Special Listing Condition Not Applicable

GET MORE INFORMATION







