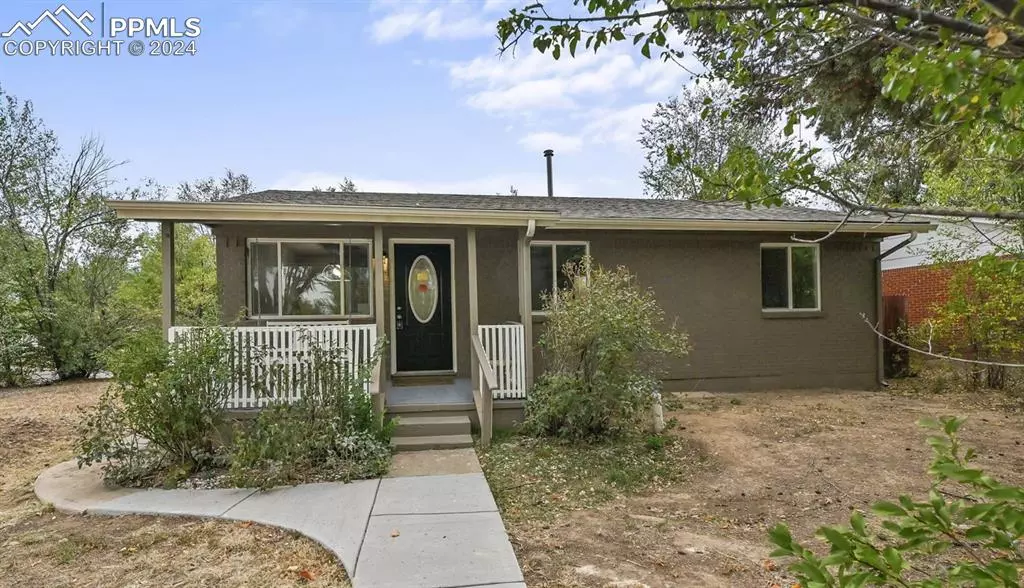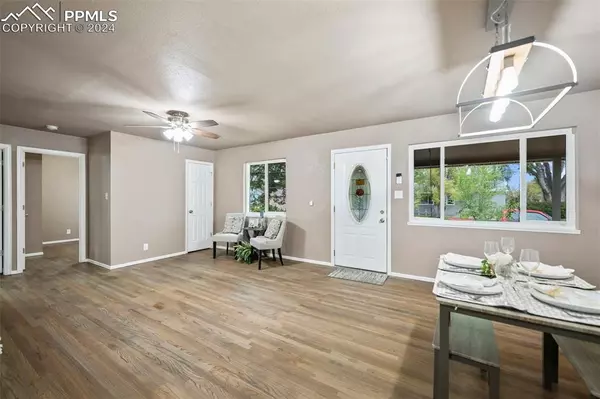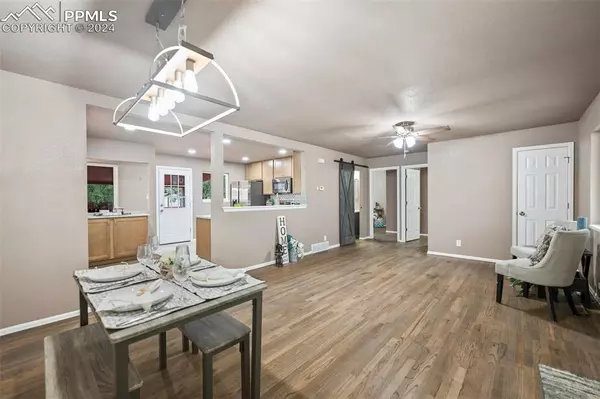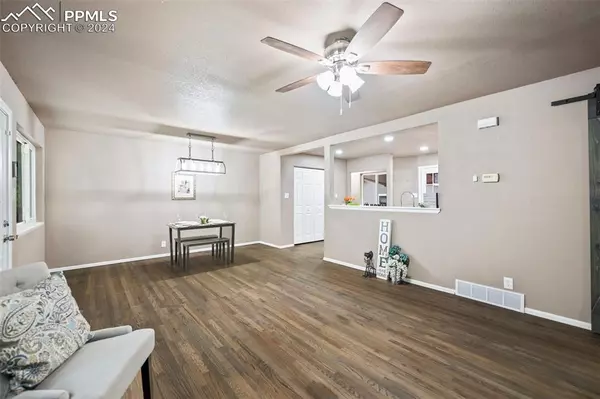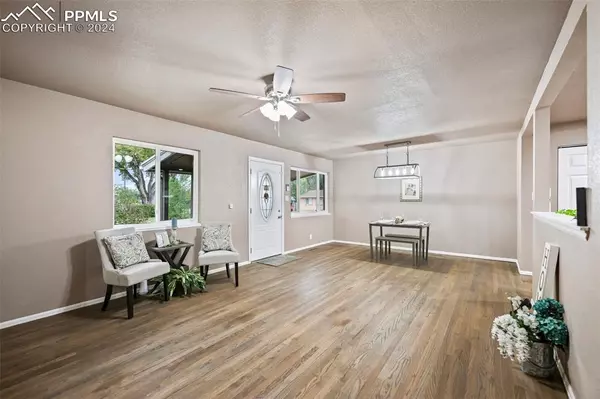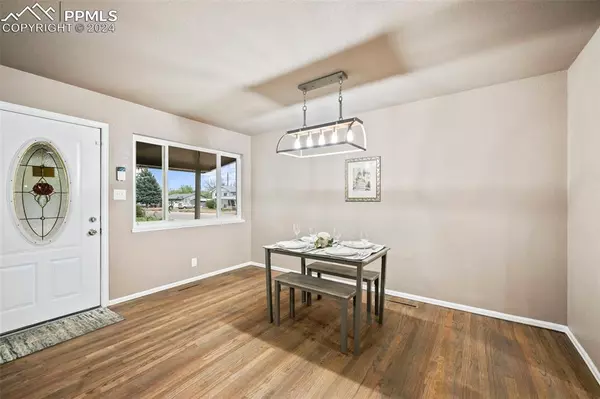
4 Beds
3 Baths
1,998 SqFt
4 Beds
3 Baths
1,998 SqFt
Key Details
Property Type Single Family Home
Sub Type Single Family
Listing Status Active
Purchase Type For Sale
Square Footage 1,998 sqft
Price per Sqft $207
MLS Listing ID 4462498
Style Ranch
Bedrooms 4
Full Baths 1
Half Baths 1
Three Quarter Bath 1
Construction Status Existing Home
HOA Y/N No
Year Built 1963
Annual Tax Amount $1,032
Tax Year 2023
Lot Size 8,448 Sqft
Property Description
Location
State CO
County El Paso
Area Ridgeview
Interior
Interior Features 6-Panel Doors
Cooling Ceiling Fan(s)
Flooring Carpet, Tile, Wood
Fireplaces Number 1
Fireplaces Type None
Laundry Basement, Electric Hook-up
Exterior
Parking Features Detached
Garage Spaces 2.0
Fence Rear
Community Features Dining, Hiking or Biking Trails, Parks or Open Space, Playground Area, Shops
Utilities Available Electricity Connected, Natural Gas Connected
Roof Type Composite Shingle
Building
Lot Description Corner, Level
Foundation Full Basement
Water Assoc/Distr
Level or Stories Ranch
Finished Basement 80
Structure Type Framed on Lot
Construction Status Existing Home
Schools
School District Ftn/Ft Carson 8
Others
Miscellaneous Attic Storage,Home Warranty,Kitchen Pantry
Special Listing Condition Broker Owned

GET MORE INFORMATION


