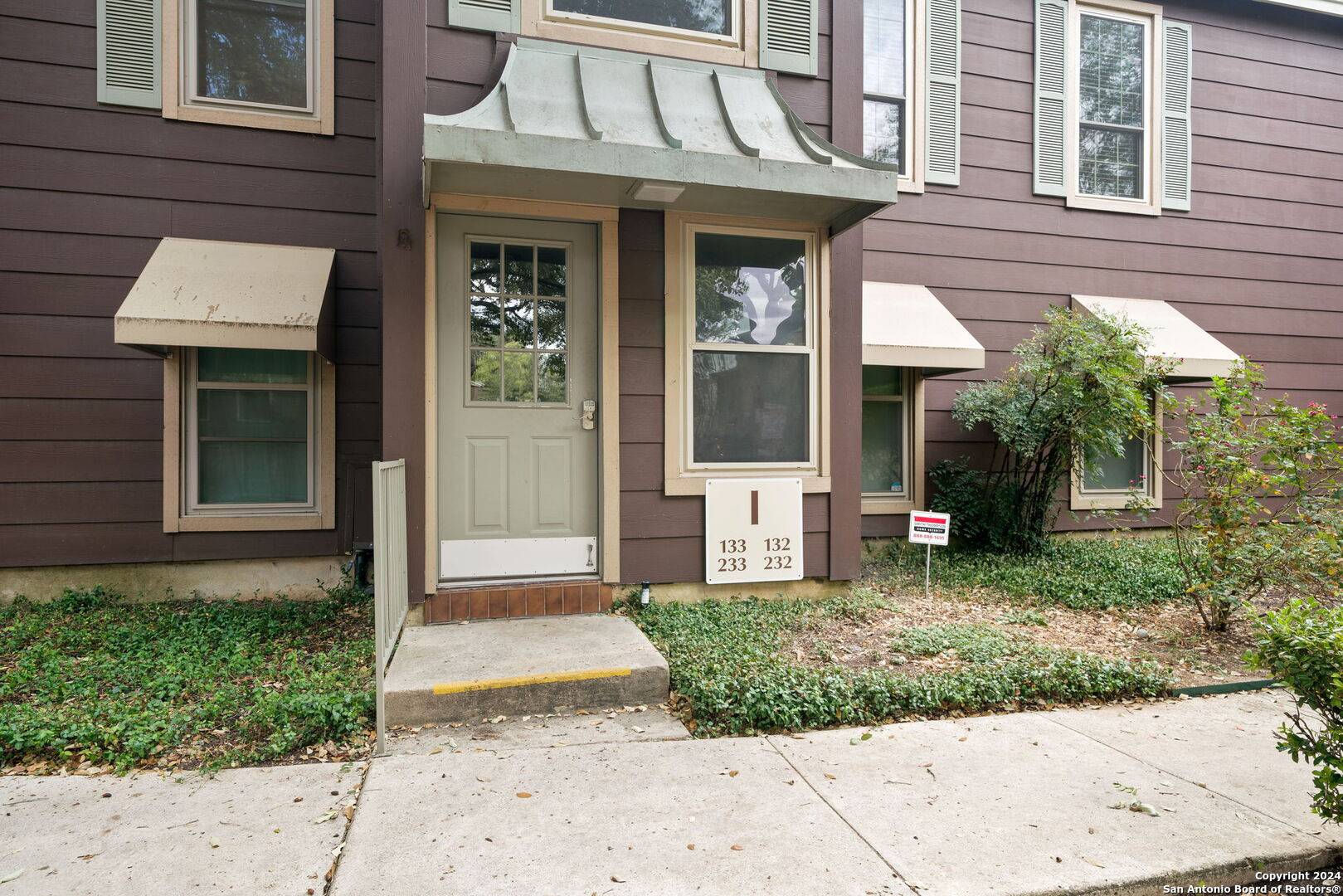3 Beds
2 Baths
1,267 SqFt
3 Beds
2 Baths
1,267 SqFt
Key Details
Property Type Condo, Townhouse
Sub Type Condominium/Townhome
Listing Status Active
Purchase Type For Sale
Square Footage 1,267 sqft
Price per Sqft $138
Subdivision Oaks Condo Ah
MLS Listing ID 1811913
Style Low-Rise (1-3 Stories)
Bedrooms 3
Full Baths 2
Construction Status Pre-Owned
HOA Fees $436/mo
Year Built 1970
Annual Tax Amount $4,907
Tax Year 2024
Property Sub-Type Condominium/Townhome
Property Description
Location
State TX
County Bexar
Area 1300
Rooms
Master Bathroom Main Level 9X5 Single Vanity
Master Bedroom Main Level 14X13 Walk-In Closet
Bedroom 2 Main Level 12X10
Bedroom 3 Main Level 12X11
Living Room Main Level 16X16
Dining Room Main Level 13X12
Kitchen Main Level 13X11
Interior
Interior Features One Living Area, Living/Dining Combo, Utility Area Inside, Cable TV Available, Laundry in Kitchen
Heating Central
Cooling One Central
Flooring Carpeting, Linoleum, Other
Fireplaces Type Not Applicable
Inclusions Ceiling Fans, Chandelier, Washer Connection, Dryer Connection, Microwave Oven, Stove/Range, Dishwasher, Vent Fan, Smoke Alarm, Private Garbage Service
Exterior
Exterior Feature Brick, Siding
Parking Features None/Not Applicable
Building
Story 2
Foundation Slab
Level or Stories 2
Construction Status Pre-Owned
Schools
Elementary Schools Woodridge
Middle Schools Alamo Heights
High Schools Alamo Heights
School District Alamo Heights I.S.D.
Others
Miscellaneous Pet Restrictions,Cluster Mail Box
Acceptable Financing Conventional, Cash
Listing Terms Conventional, Cash






