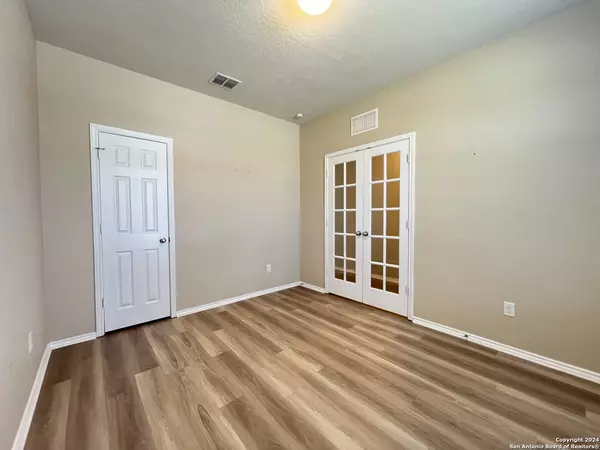
4 Beds
3 Baths
2,104 SqFt
4 Beds
3 Baths
2,104 SqFt
Key Details
Property Type Single Family Home, Other Rentals
Sub Type Residential Rental
Listing Status Active
Purchase Type For Rent
Square Footage 2,104 sqft
Subdivision Silver Oaks
MLS Listing ID 1817546
Style Two Story,Contemporary
Bedrooms 4
Full Baths 2
Half Baths 1
Year Built 2015
Lot Size 4,878 Sqft
Property Description
Location
State TX
County Bexar
Area 0105
Rooms
Master Bathroom 2nd Level 9X8 Shower Only, Double Vanity
Master Bedroom 2nd Level 16X14 Upstairs, Walk-In Closet, Full Bath
Bedroom 2 2nd Level 11X10
Bedroom 3 2nd Level 9X11
Bedroom 4 Main Level 14X9
Living Room Main Level 17X6
Kitchen Main Level 10X12
Interior
Heating Central
Cooling One Central
Flooring Carpeting, Vinyl
Fireplaces Type Not Applicable
Inclusions Ceiling Fans, Washer Connection, Dryer Connection, Built-In Oven, Microwave Oven, Stove/Range, Refrigerator, Disposal, Dishwasher, Ice Maker Connection, Water Softener (owned), Smoke Alarm, Electric Water Heater, Garage Door Opener, Smooth Cooktop, Private Garbage Service
Exterior
Exterior Feature Brick
Garage Two Car Garage
Pool None
Roof Type Composition
Building
Sewer Sewer System
Water Water System
Schools
Elementary Schools Franklin
Middle Schools Folks
High Schools Sotomayor High School
School District Northside
Others
Pets Allowed Yes
Miscellaneous Broker-Manager
GET MORE INFORMATION







