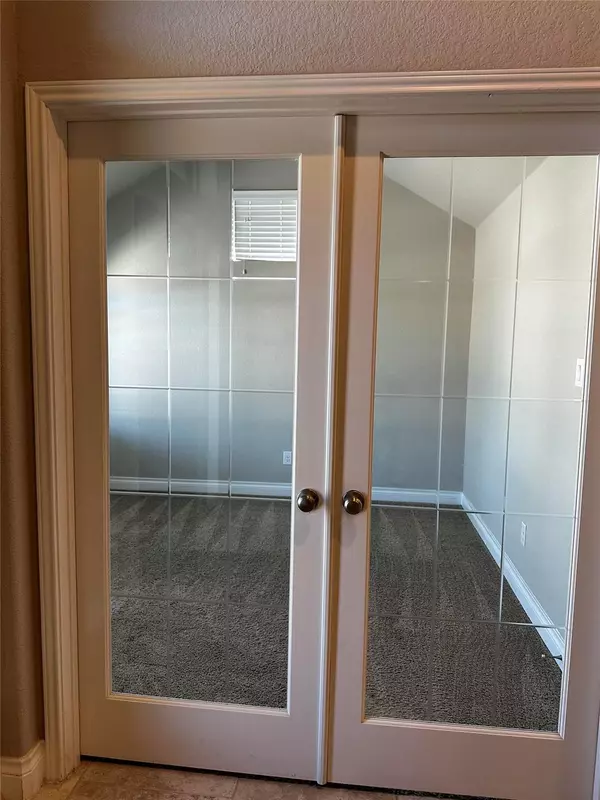4 Beds
3 Baths
2,599 SqFt
4 Beds
3 Baths
2,599 SqFt
Key Details
Property Type Single Family Home
Sub Type Single Family Residence
Listing Status Active
Purchase Type For Rent
Square Footage 2,599 sqft
Subdivision Deerbrooke
MLS Listing ID 6056690
Style 1st Floor Entry
Bedrooms 4
Full Baths 3
HOA Y/N No
Originating Board actris
Year Built 2017
Lot Size 6,490 Sqft
Acres 0.149
Property Description
Location
State TX
County Williamson
Rooms
Main Level Bedrooms 4
Interior
Interior Features High Ceilings, Granite Counters, Primary Bedroom on Main, Walk-In Closet(s)
Heating Central
Cooling Central Air
Flooring Carpet, Tile
Fireplaces Type None
Fireplace No
Appliance Convection Oven, Dishwasher, Disposal, Gas Range, Microwave, Refrigerator, Water Heater
Exterior
Exterior Feature Gutters Partial
Garage Spaces 2.0
Fence Fenced, Masonry, Privacy
Pool None
Community Features Clubhouse, Cluster Mailbox, Common Grounds, Curbs, Dog Park, Pool
Utilities Available Natural Gas Available
Waterfront Description None
View None
Roof Type Composition
Porch Covered, Patio
Total Parking Spaces 2
Private Pool No
Building
Lot Description Curbs, Interior Lot, Level, Trees-Small (Under 20 Ft)
Faces Northeast
Foundation Slab
Sewer MUD, Public Sewer
Water Public
Level or Stories One
Structure Type Masonry – Partial
New Construction No
Schools
Elementary Schools Jim Plain
Middle Schools Danielson
High Schools Glenn
School District Leander Isd
Others
Pets Allowed Cats OK, Size Limit, Breed Restrictions
Num of Pet 2
Pets Allowed Cats OK, Size Limit, Breed Restrictions






