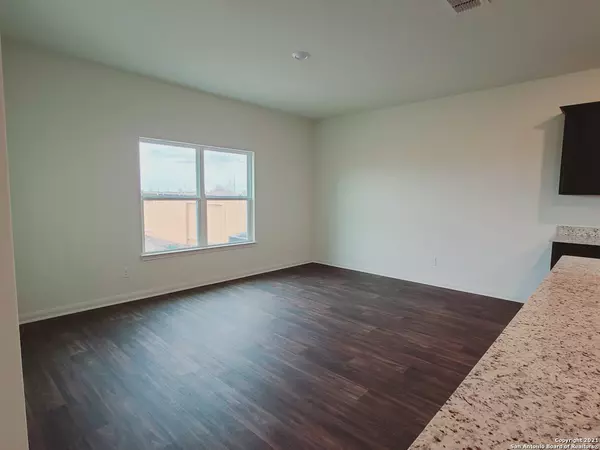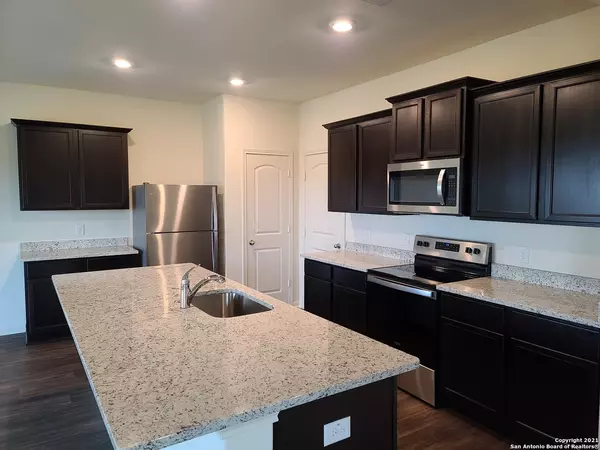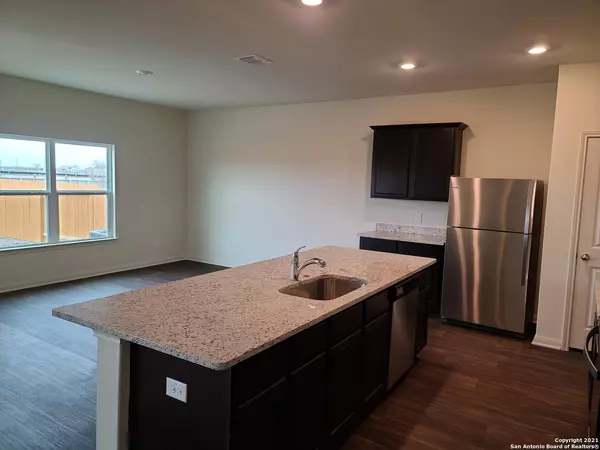
4 Beds
3 Baths
2,205 SqFt
4 Beds
3 Baths
2,205 SqFt
Key Details
Property Type Single Family Home, Other Rentals
Sub Type Residential Rental
Listing Status Active
Purchase Type For Rent
Square Footage 2,205 sqft
Subdivision Savannah Place Unit 1
MLS Listing ID 1817946
Style Two Story
Bedrooms 4
Full Baths 2
Half Baths 1
Year Built 2020
Lot Size 5,662 Sqft
Property Description
Location
State TX
County Bexar
Area 2001
Rooms
Master Bathroom Main Level 9X13 Tub/Shower Separate, Single Vanity
Master Bedroom Main Level 13X16 Upstairs
Bedroom 2 Main Level 10X11
Bedroom 3 Main Level 10X11
Bedroom 4 Main Level 11X11
Living Room Main Level 16X16
Dining Room Main Level 16X11
Kitchen Main Level 16X8
Interior
Heating Central
Cooling One Central
Flooring Carpeting, Vinyl
Fireplaces Type Not Applicable
Inclusions Washer Connection, Dryer Connection, Microwave Oven, Stove/Range, Refrigerator, Disposal, Dishwasher, Ice Maker Connection, Smoke Alarm, Electric Water Heater, Garage Door Opener
Exterior
Exterior Feature Siding
Parking Features Two Car Garage
Fence Patio Slab, Privacy Fence, Double Pane Windows
Pool None
Building
Lot Description Corner
Sewer Sewer System, City
Water Water System, City
Schools
Elementary Schools Tradition
Middle Schools Heritage
High Schools East Central
School District East Central I.S.D
Others
Pets Allowed Negotiable
Miscellaneous Owner-Manager
GET MORE INFORMATION







