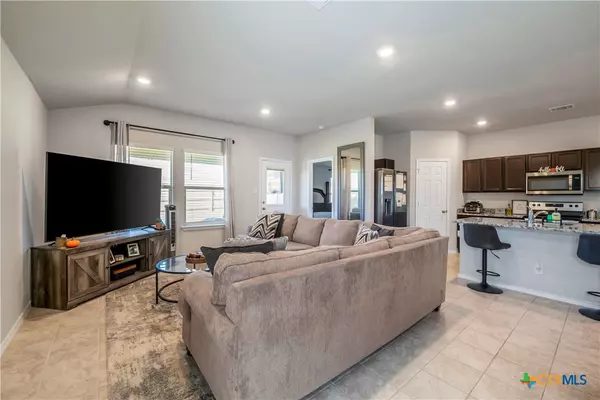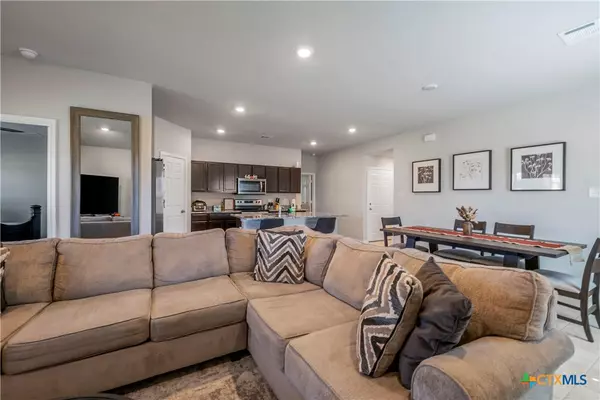
3 Beds
2 Baths
1,586 SqFt
3 Beds
2 Baths
1,586 SqFt
OPEN HOUSE
Sat Dec 07, 2:00pm - 5:00pm
Key Details
Property Type Single Family Home
Sub Type Single Family Residence
Listing Status Active
Purchase Type For Sale
Square Footage 1,586 sqft
Price per Sqft $170
Subdivision Mesa Verde Estates
MLS Listing ID 560727
Style Ranch,Traditional
Bedrooms 3
Full Baths 2
Construction Status Resale
HOA Fees $25/mo
HOA Y/N Yes
Year Built 2023
Lot Size 7,540 Sqft
Acres 0.1731
Property Description
The well-maintained lawn creates an inviting and tidy appearance. The exterior of the house features a covered patio, providing a comfortable outdoor living area. Inside, the home boasts granite countertops, providing a modern and durable surface for meal preparation. The flooring includes tile and carpet, offering both easy-to-clean surfaces and comfortable, soft areas.
The three bedrooms provide ample space for a variety of living arrangements. The primary bedroom offers a private retreat featuring walk-in closets, while the additional two bedrooms can accommodate guests or be used as dedicated home offices or hobby spaces.
The property also offers an assumable loan, allowing potential buyers the opportunity to explore financing options that may be suitable for their individual needs and budget.
Location
State TX
County Bell
Interior
Interior Features All Bedrooms Down, Ceiling Fan(s), Entrance Foyer, His and Hers Closets, Primary Downstairs, Living/Dining Room, Main Level Primary, Multiple Closets, Pull Down Attic Stairs, Stone Counters, Recessed Lighting, Split Bedrooms, Tub Shower, Vanity, Wired for Data, Walk-In Closet(s), Granite Counters, Kitchen Island, Kitchen/Family Room Combo, Kitchen/Dining Combo, Pantry
Heating Electric
Cooling Electric
Flooring Carpet, Tile
Fireplaces Type None
Fireplace No
Appliance Dishwasher, Disposal, Microwave, Oven, Refrigerator, Some Electric Appliances
Laundry Washer Hookup, Electric Dryer Hookup, Laundry in Utility Room, Laundry Room
Exterior
Exterior Feature Covered Patio
Garage Attached, Door-Single, Garage Faces Front, Garage
Garage Spaces 2.0
Garage Description 2.0
Fence Back Yard, Privacy, Wood
Pool None
Community Features None, Curbs, Sidewalks
Utilities Available Electricity Available, Water Available
Waterfront No
View Y/N No
Water Access Desc Public
View None
Roof Type Composition,Shingle
Porch Covered, Patio
Building
Story 1
Entry Level One
Foundation Slab
Sewer Public Sewer
Water Public
Architectural Style Ranch, Traditional
Level or Stories One
Construction Status Resale
Schools
School District Killeen Isd
Others
Tax ID 513017
Security Features Prewired,Smoke Detector(s)
Acceptable Financing Assumable, Cash, Conventional, FHA, Texas Vet, VA Loan
Listing Terms Assumable, Cash, Conventional, FHA, Texas Vet, VA Loan

GET MORE INFORMATION







