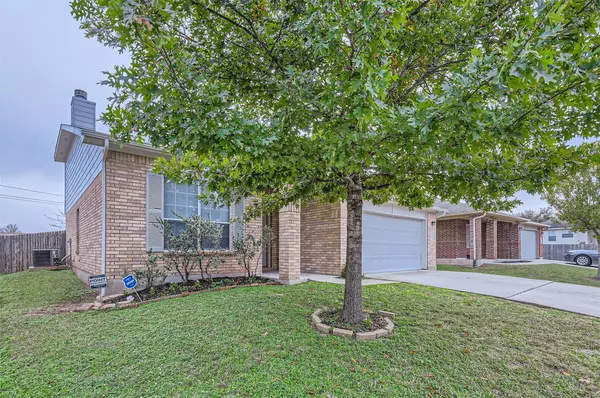
4 Beds
3 Baths
2,090 SqFt
4 Beds
3 Baths
2,090 SqFt
Key Details
Property Type Single Family Home
Sub Type Single Family Residence
Listing Status Active
Purchase Type For Rent
Square Footage 2,090 sqft
Subdivision Stirling Bridge Sec 01
MLS Listing ID 6077065
Style 1st Floor Entry
Bedrooms 4
Full Baths 2
Half Baths 1
HOA Y/N Yes
Originating Board actris
Year Built 2009
Lot Size 9,408 Sqft
Acres 0.216
Property Description
Location
State TX
County Travis
Rooms
Main Level Bedrooms 1
Interior
Interior Features Multiple Living Areas, Primary Bedroom on Main
Heating Central
Cooling Central Air
Flooring Laminate
Fireplaces Number 1
Fireplaces Type Living Room
Fireplace No
Appliance Convection Oven, Dishwasher, Disposal, Electric Cooktop, Electric Range, Microwave, Oven, Refrigerator, Stainless Steel Appliance(s)
Exterior
Exterior Feature Private Yard
Garage Spaces 2.0
Fence Fenced, Wood
Pool None
Community Features None
Utilities Available Electricity Available
Waterfront No
Waterfront Description None
Porch None
Total Parking Spaces 3
Private Pool No
Building
Lot Description Back Yard, Trees-Medium (20 Ft - 40 Ft), Trees-Small (Under 20 Ft)
Faces West
Foundation Slab
Sewer Public Sewer
Water Public
Level or Stories Two
Structure Type None
New Construction No
Schools
Elementary Schools Bluebonnet Trail
Middle Schools Manor (Manor Isd)
High Schools Manor
School District Manor Isd
Others
Pets Allowed Negotiable
Pets Description Negotiable
GET MORE INFORMATION







