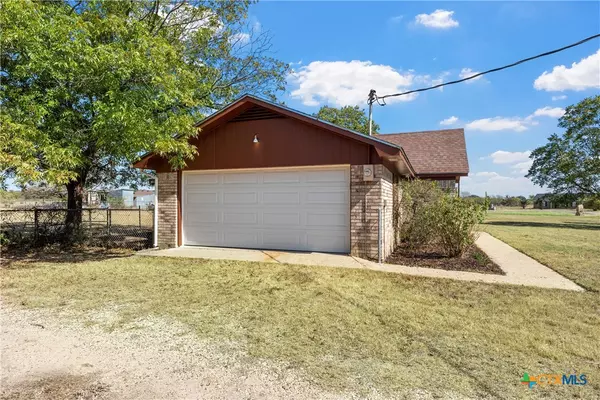
3 Beds
2 Baths
1,435 SqFt
3 Beds
2 Baths
1,435 SqFt
Key Details
Property Type Single Family Home
Sub Type Single Family Residence
Listing Status Active
Purchase Type For Sale
Square Footage 1,435 sqft
Price per Sqft $198
Subdivision Rutherford Joseph
MLS Listing ID 560426
Style Ranch
Bedrooms 3
Full Baths 2
Construction Status Resale
HOA Y/N No
Year Built 1984
Lot Size 1.000 Acres
Acres 1.0
Property Description
Location
State TX
County Mclennan
Interior
Interior Features All Bedrooms Down, Beamed Ceilings, Ceiling Fan(s), Garden Tub/Roman Tub, Kitchen/Dining Combo, Primary Downstairs, Main Level Primary, Stone Counters, Storage, Separate Shower, Vanity, Natural Woodwork, Walk-In Closet(s), Breakfast Bar, Custom Cabinets, Eat-in Kitchen, Granite Counters, Kitchen Island, Kitchen/Family Room Combo, Pantry
Heating Central, Electric
Cooling Central Air, Electric, 1 Unit
Flooring Tile
Fireplaces Type Wood Burning
Fireplace Yes
Appliance Dishwasher, Electric Range, Electric Water Heater, Microwave, Some Electric Appliances
Laundry In Garage
Exterior
Exterior Feature Covered Patio, Private Yard
Garage Spaces 2.0
Garage Description 2.0
Fence Chain Link
Pool None
Community Features None
Utilities Available Electricity Available
View Y/N No
Water Access Desc Community/Coop
View None
Roof Type Composition,Shingle
Porch Covered, Patio
Building
Story 1
Entry Level One
Foundation Slab
Sewer Septic Tank
Water Community/Coop
Architectural Style Ranch
Level or Stories One
Construction Status Resale
Schools
School District Connally Isd
Others
Tax ID 20-003400-004808-5
Acceptable Financing Cash, Conventional, FHA, VA Loan
Listing Terms Cash, Conventional, FHA, VA Loan

GET MORE INFORMATION







