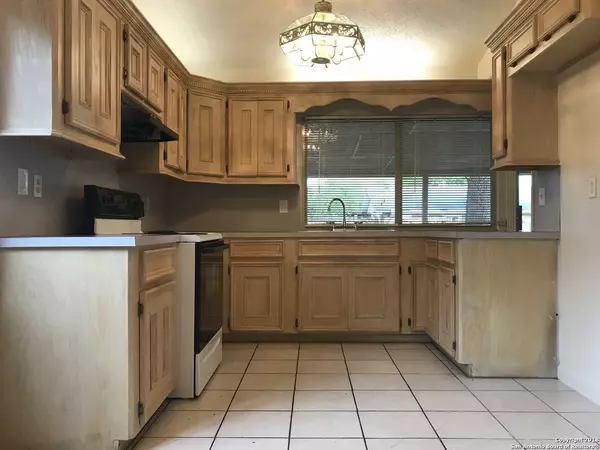
3 Beds
2 Baths
1,483 SqFt
3 Beds
2 Baths
1,483 SqFt
Key Details
Property Type Single Family Home, Other Rentals
Sub Type Residential Rental
Listing Status Active
Purchase Type For Rent
Square Footage 1,483 sqft
Subdivision El Dorado
MLS Listing ID 1819050
Style One Story,Colonial,Historic/Older
Bedrooms 3
Full Baths 2
Year Built 1972
Lot Size 10,890 Sqft
Property Description
Location
State TX
County Bexar
Area 1500
Rooms
Master Bathroom Main Level 5X5 Tub/Shower Combo, Single Vanity
Master Bedroom Main Level 16X12 DownStairs, Multiple Closets, Ceiling Fan, Full Bath
Bedroom 2 Main Level 11X10
Bedroom 3 Main Level 12X11
Living Room Main Level 16X16
Kitchen Main Level 17X9
Interior
Heating Central
Cooling One Central
Flooring Carpeting, Ceramic Tile
Fireplaces Type Not Applicable
Inclusions Ceiling Fans, Chandelier, Central Vacuum, Washer Connection, Dryer Connection
Exterior
Exterior Feature 4 Sides Masonry
Parking Features Two Car Garage
Pool None
Roof Type Composition
Building
Foundation Slab
Water Water System
Schools
Elementary Schools Call District
Middle Schools Call District
High Schools Call District
School District North East I.S.D
Others
Pets Allowed Yes
Miscellaneous Owner-Manager
GET MORE INFORMATION







