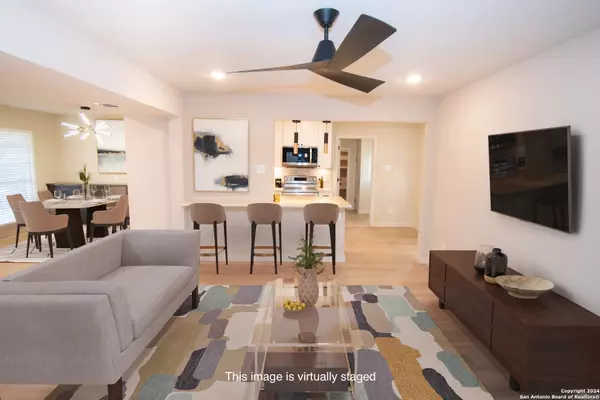
4 Beds
3 Baths
3,052 SqFt
4 Beds
3 Baths
3,052 SqFt
OPEN HOUSE
Sat Nov 30, 1:00pm - 3:00pm
Sun Dec 01, 1:00pm - 3:00pm
Thu Dec 05, 3:00am - 7:00pm
Key Details
Property Type Single Family Home
Sub Type Single Residential
Listing Status Active
Purchase Type For Sale
Square Footage 3,052 sqft
Price per Sqft $162
Subdivision Dreamland Oaks
MLS Listing ID 1819470
Style Two Story
Bedrooms 4
Full Baths 2
Half Baths 1
Construction Status Pre-Owned
Year Built 1963
Annual Tax Amount $10,949
Tax Year 2024
Lot Size 0.258 Acres
Property Description
Location
State TX
County Bexar
Area 0500
Rooms
Master Bathroom Main Level 8X5 Shower Only
Master Bedroom Main Level 14X11 DownStairs
Bedroom 2 2nd Level 11X8
Bedroom 3 2nd Level 12X14
Bedroom 4 2nd Level 12X11
Living Room Main Level 17X24
Kitchen Main Level 11X8
Interior
Heating Central
Cooling One Central
Flooring Vinyl
Inclusions Washer Connection, Dryer Connection
Heat Source Natural Gas
Exterior
Garage Two Car Garage
Pool None
Amenities Available None
Roof Type Composition
Private Pool N
Building
Foundation Slab
Sewer City
Water City
Construction Status Pre-Owned
Schools
Elementary Schools Larkspur
Middle Schools Jackson
High Schools Churchill
School District North East I.S.D
Others
Acceptable Financing Conventional, FHA, VA, 1st Seller Carry, Cash
Listing Terms Conventional, FHA, VA, 1st Seller Carry, Cash
GET MORE INFORMATION







