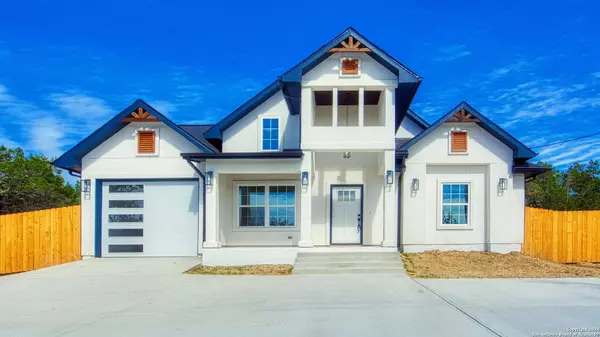3 Beds
3 Baths
1,590 SqFt
3 Beds
3 Baths
1,590 SqFt
Key Details
Property Type Single Family Home
Sub Type Single Residential
Listing Status Active
Purchase Type For Sale
Square Footage 1,590 sqft
Price per Sqft $229
Subdivision Cypress Lake Gardens
MLS Listing ID 1819592
Style One Story,Contemporary,Texas Hill Country
Bedrooms 3
Full Baths 2
Half Baths 1
Construction Status New
HOA Fees $55/ann
Year Built 2024
Annual Tax Amount $863
Tax Year 2023
Lot Size 0.347 Acres
Property Description
Location
State TX
County Comal
Area 2604
Rooms
Master Bathroom Main Level 14X15 Shower Only, Double Vanity
Master Bedroom Main Level 17X15 DownStairs, Walk-In Closet, Ceiling Fan, Full Bath
Bedroom 2 Main Level 12X14
Bedroom 3 Main Level 12X14
Living Room Main Level 16X12
Dining Room Main Level 10X16
Kitchen Main Level 14X16
Interior
Heating Central
Cooling One Central
Flooring Ceramic Tile, Laminate
Inclusions Ceiling Fans, Chandelier, Washer Connection, Dryer Connection, Microwave Oven, Stove/Range, Disposal, Dishwasher, Smoke Alarm, Electric Water Heater, Garage Door Opener, Solid Counter Tops, Private Garbage Service
Heat Source Electric
Exterior
Exterior Feature Patio Slab, Covered Patio, Privacy Fence, Double Pane Windows
Parking Features One Car Garage
Pool None
Amenities Available Park/Playground, Jogging Trails, Sports Court, BBQ/Grill, Lake/River Park
Roof Type Composition
Private Pool N
Building
Lot Description County VIew, Horses Allowed, Partially Wooded, Secluded, Level, Other Water Access - See Remarks
Faces West
Foundation Slab
Sewer Septic
Construction Status New
Schools
Elementary Schools Rebecca Creek
Middle Schools Mountain Valley
High Schools Canyon Lake
School District Comal
Others
Miscellaneous Builder 10-Year Warranty,Under Construction
Acceptable Financing Conventional, FHA, VA, Cash
Listing Terms Conventional, FHA, VA, Cash






