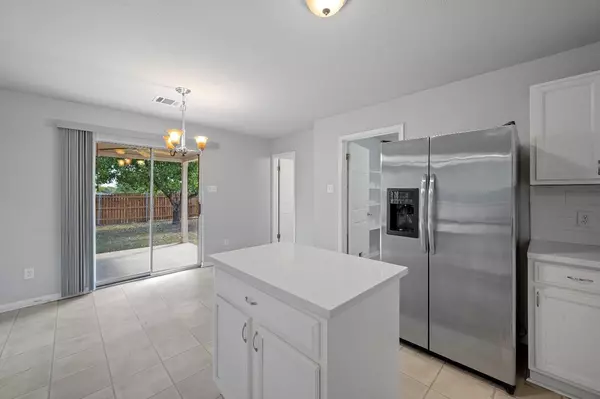
3 Beds
3 Baths
2,260 SqFt
3 Beds
3 Baths
2,260 SqFt
Key Details
Property Type Single Family Home
Sub Type Single Family Residence
Listing Status Active
Purchase Type For Sale
Square Footage 2,260 sqft
Price per Sqft $142
Subdivision Georgetown Crossing Ph 01
MLS Listing ID 8144429
Bedrooms 3
Full Baths 2
Half Baths 1
HOA Fees $111/qua
HOA Y/N Yes
Originating Board actris
Year Built 2001
Annual Tax Amount $5,927
Tax Year 2024
Lot Size 6,577 Sqft
Acres 0.151
Property Description
Step into the inviting living room, where a cozy gas-start fireplace sets the scene for relaxation. Large windows bathe the space in natural light, while the ceiling fan and plush carpeting add a touch of warmth and elegance.
Venture upstairs to discover three generously sized bedrooms and a versatile loft area, perfect for a playroom, office, or reading nook. The Texas-sized master suite is a true retreat, boasting a luxurious master bath with a tub/shower combination, a walk-in closet for all your storage needs, and upgraded fixtures that exude sophistication.
Outside, the covered patio invites you to enjoy morning coffee or evening gatherings, while additional features like a security alarm system and water softener provide peace of mind and convenience. Ideally located near schools, Toll 130, IH-35, and Southwestern University, this charming home is perfect for families and professionals alike, ready to create lasting memories!
Location
State TX
County Williamson
Interior
Interior Features Breakfast Bar, Entrance Foyer, Interior Steps, Multiple Dining Areas, Multiple Living Areas, Pantry, Walk-In Closet(s)
Heating Central, Fireplace(s), Natural Gas
Cooling Ceiling Fan(s), Central Air
Flooring Carpet, Vinyl
Fireplaces Number 1
Fireplaces Type Gas, Great Room
Fireplace No
Appliance Dishwasher, Disposal, Exhaust Fan, Microwave, Free-Standing Range, Free-Standing Refrigerator, Self Cleaning Oven, Stainless Steel Appliance(s), Water Softener Owned
Exterior
Exterior Feature Private Yard
Garage Spaces 2.0
Fence Privacy, Wood
Pool None
Community Features None
Utilities Available Electricity Available, Natural Gas Available, Phone Connected, Sewer Connected, Water Connected
Waterfront Description None
View Neighborhood
Roof Type Shingle
Porch Front Porch, Patio
Total Parking Spaces 2
Private Pool No
Building
Lot Description Back Yard, City Lot, Front Yard
Faces West
Foundation Slab
Sewer Public Sewer
Water Public
Level or Stories Two
Structure Type Masonry – Partial
New Construction No
Schools
Elementary Schools Annie Purl
Middle Schools James Tippit
High Schools East View
School District Georgetown Isd
Others
HOA Fee Include See Remarks
Special Listing Condition Standard
GET MORE INFORMATION







