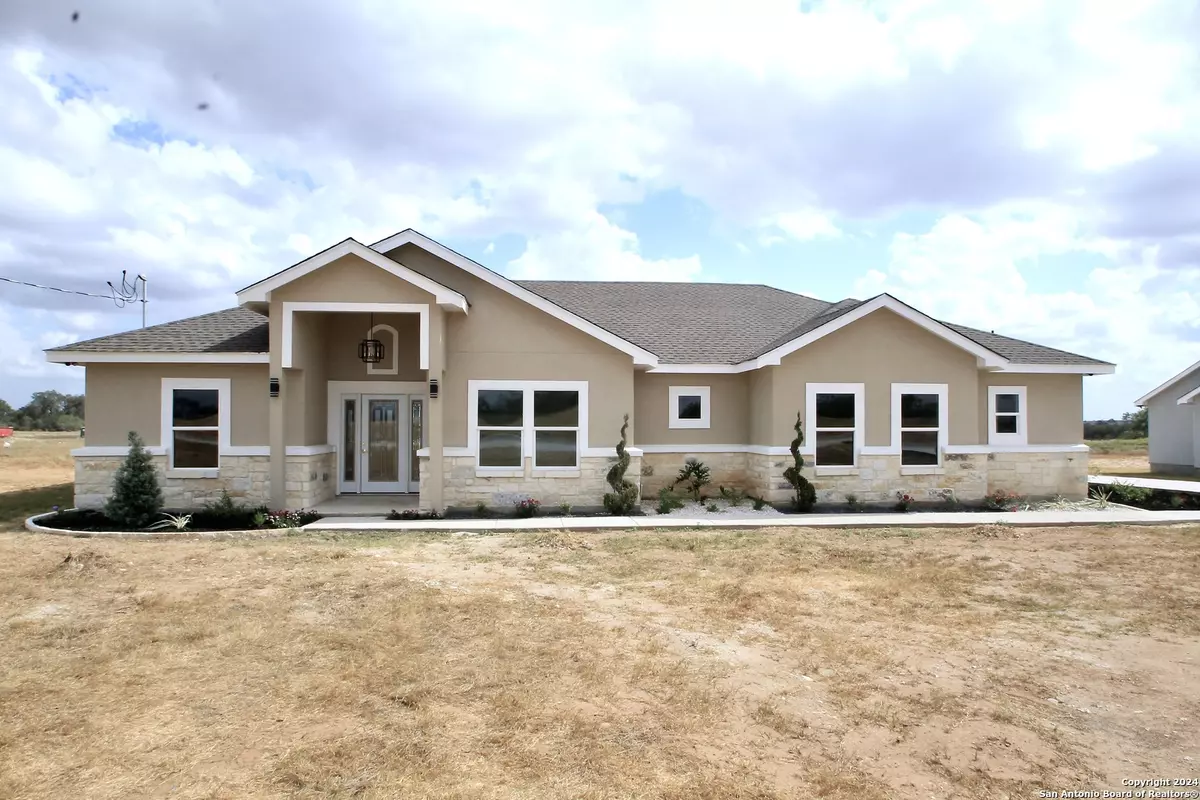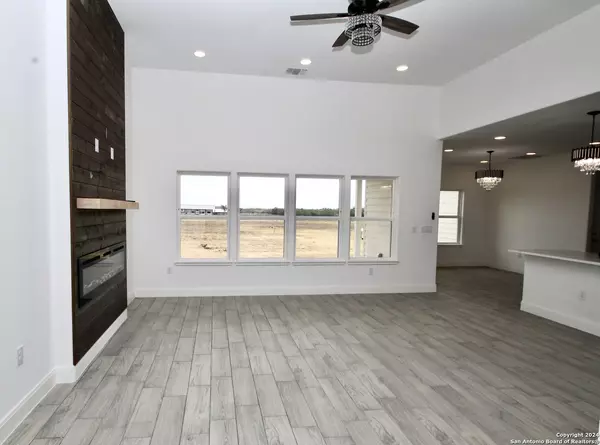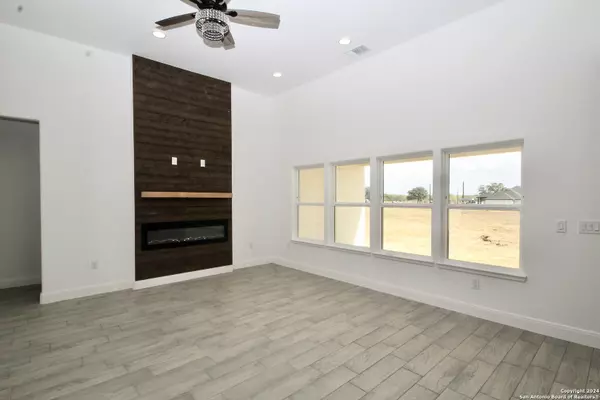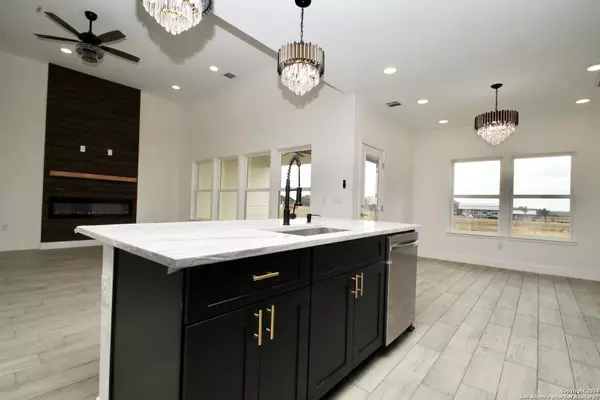
4 Beds
3 Baths
2,055 SqFt
4 Beds
3 Baths
2,055 SqFt
Key Details
Property Type Single Family Home
Sub Type Single Residential
Listing Status Active
Purchase Type For Sale
Square Footage 2,055 sqft
Price per Sqft $243
Subdivision Hidden Ranch
MLS Listing ID 1820015
Style One Story
Bedrooms 4
Full Baths 2
Half Baths 1
Construction Status New
Year Built 2024
Tax Year 2023
Lot Size 1.040 Acres
Property Description
Location
State TX
County Wilson
Area 2800
Rooms
Master Bathroom Main Level 16X10 Tub/Shower Separate, Double Vanity, Garden Tub
Master Bedroom Main Level 15X14 DownStairs, Walk-In Closet, Ceiling Fan, Full Bath
Bedroom 2 Main Level 12X10
Bedroom 3 Main Level 12X11
Bedroom 4 Main Level 12X11
Living Room Main Level 18X18
Dining Room Main Level 12X9
Kitchen Main Level 12X9
Interior
Heating Central
Cooling One Central
Flooring Ceramic Tile
Inclusions Ceiling Fans, Washer Connection, Dryer Connection
Heat Source Electric
Exterior
Exterior Feature Covered Patio
Parking Features Two Car Garage, Attached, Side Entry, Oversized
Pool None
Amenities Available None
Roof Type Composition
Private Pool N
Building
Lot Description Cul-de-Sac/Dead End, 1 - 2 Acres
Foundation Slab
Sewer Septic
Water Water System
Construction Status New
Schools
Elementary Schools South Elementary Floresville
Middle Schools Floresville
High Schools Floresville
School District Floresville Isd
Others
Acceptable Financing Conventional, FHA, VA, Cash, USDA
Listing Terms Conventional, FHA, VA, Cash, USDA
GET MORE INFORMATION







