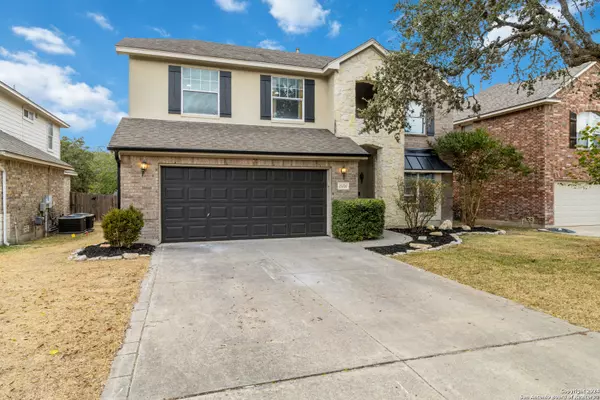
4 Beds
3 Baths
2,660 SqFt
4 Beds
3 Baths
2,660 SqFt
Key Details
Property Type Single Family Home
Sub Type Single Residential
Listing Status Pending
Purchase Type For Sale
Square Footage 2,660 sqft
Price per Sqft $179
Subdivision Mountain Lodge
MLS Listing ID 1820150
Style Two Story
Bedrooms 4
Full Baths 2
Half Baths 1
Construction Status Pre-Owned
HOA Fees $45/mo
Year Built 2002
Annual Tax Amount $7,406
Tax Year 2023
Lot Size 7,187 Sqft
Property Description
Location
State TX
County Bexar
Area 1801
Rooms
Master Bathroom Main Level 11X10 Tub/Shower Separate, Double Vanity, Garden Tub
Master Bedroom Main Level 17X13 DownStairs, Walk-In Closet, Ceiling Fan, Full Bath
Bedroom 2 2nd Level 12X12
Bedroom 3 2nd Level 13X12
Bedroom 4 2nd Level 12X12
Living Room Main Level 20X15
Dining Room Main Level 15X11
Kitchen Main Level 15X13
Interior
Heating Central
Cooling Two Central
Flooring Carpeting, Vinyl
Inclusions Ceiling Fans, Chandelier, Washer Connection, Dryer Connection, Built-In Oven, Microwave Oven, Stove/Range, Disposal, Water Softener (owned), Electric Water Heater
Heat Source Electric
Exterior
Parking Features Two Car Garage
Pool None
Amenities Available Controlled Access, Pool, Golf Course, Park/Playground, Jogging Trails
Roof Type Composition
Private Pool N
Building
Lot Description On Greenbelt, Mature Trees (ext feat)
Foundation Slab
Sewer City
Water City
Construction Status Pre-Owned
Schools
Elementary Schools Tuscany Heights
Middle Schools Barbara Bush
High Schools Ronald Reagan
School District North East I.S.D
Others
Acceptable Financing Conventional, FHA, VA, TX Vet, Cash
Listing Terms Conventional, FHA, VA, TX Vet, Cash
GET MORE INFORMATION







