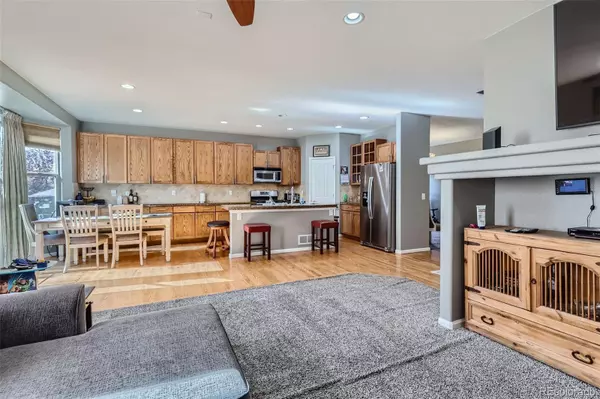
5 Beds
5 Baths
3,143 SqFt
5 Beds
5 Baths
3,143 SqFt
Key Details
Property Type Single Family Home
Sub Type Single Family Residence
Listing Status Active
Purchase Type For Sale
Square Footage 3,143 sqft
Price per Sqft $193
Subdivision Reunion
MLS Listing ID 4855327
Bedrooms 5
Full Baths 4
Half Baths 1
Condo Fees $110
HOA Fees $110/qua
HOA Y/N Yes
Abv Grd Liv Area 2,393
Originating Board recolorado
Year Built 2005
Annual Tax Amount $8,146
Tax Year 2023
Lot Size 6,098 Sqft
Acres 0.14
Property Description
Location
State CO
County Adams
Rooms
Basement Finished
Main Level Bedrooms 1
Interior
Heating Forced Air
Cooling Central Air
Fireplace N
Appliance Dishwasher, Dryer, Microwave, Oven, Range, Refrigerator, Washer, Water Softener
Exterior
Garage Spaces 2.0
Roof Type Composition
Total Parking Spaces 2
Garage Yes
Building
Sewer Public Sewer
Water Public
Level or Stories Two
Structure Type Frame,Wood Siding
Schools
Elementary Schools Second Creek
Middle Schools Otho Stuart
High Schools Prairie View
School District School District 27-J
Others
Senior Community No
Ownership Individual
Acceptable Financing Cash, Conventional, FHA, VA Loan
Listing Terms Cash, Conventional, FHA, VA Loan
Special Listing Condition None

6455 S. Yosemite St., Suite 500 Greenwood Village, CO 80111 USA
GET MORE INFORMATION







