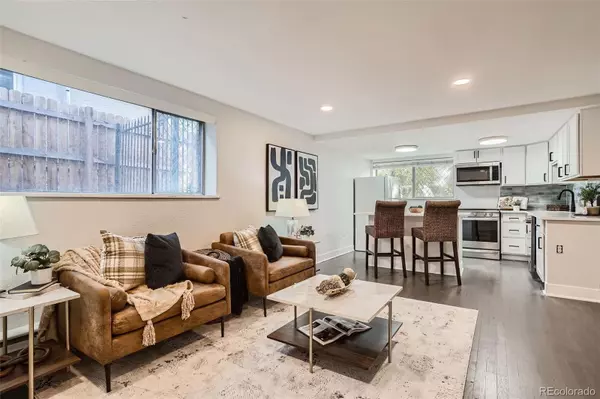1 Bed
1 Bath
590 SqFt
1 Bed
1 Bath
590 SqFt
Key Details
Property Type Condo
Sub Type Condominium
Listing Status Active
Purchase Type For Sale
Square Footage 590 sqft
Price per Sqft $483
Subdivision Capitol Hill
MLS Listing ID 4554818
Bedrooms 1
Full Baths 1
Condo Fees $312
HOA Fees $312/mo
HOA Y/N Yes
Abv Grd Liv Area 590
Originating Board recolorado
Year Built 1962
Annual Tax Amount $1,175
Tax Year 2023
Property Description
Location
State CO
County Denver
Zoning G-MU-5
Rooms
Main Level Bedrooms 1
Interior
Interior Features Kitchen Island, Open Floorplan, Quartz Counters
Heating Baseboard
Cooling None
Flooring Carpet, Wood
Fireplace N
Appliance Convection Oven, Cooktop, Dishwasher, Disposal, Microwave, Refrigerator, Self Cleaning Oven
Laundry Common Area, In Unit
Exterior
Utilities Available Cable Available, Electricity Connected, Internet Access (Wired), Phone Available
View City
Roof Type Unknown
Garage No
Building
Sewer Public Sewer
Water Public
Level or Stories One
Structure Type Brick
Schools
Elementary Schools Dora Moore
Middle Schools Morey
High Schools East
School District Denver 1
Others
Senior Community No
Ownership Individual
Acceptable Financing 1031 Exchange, Cash, Conventional
Listing Terms 1031 Exchange, Cash, Conventional
Special Listing Condition None
Pets Allowed Cats OK

6455 S. Yosemite St., Suite 500 Greenwood Village, CO 80111 USA






