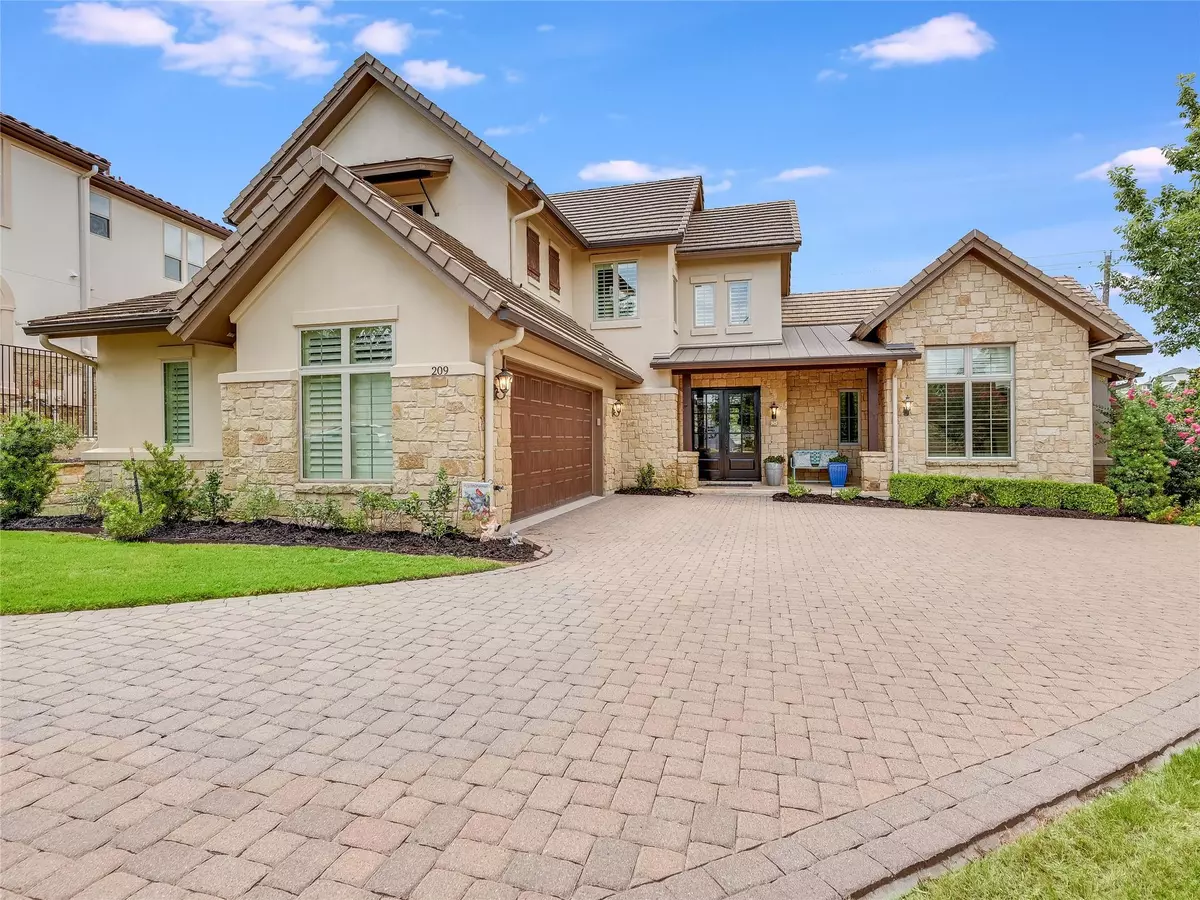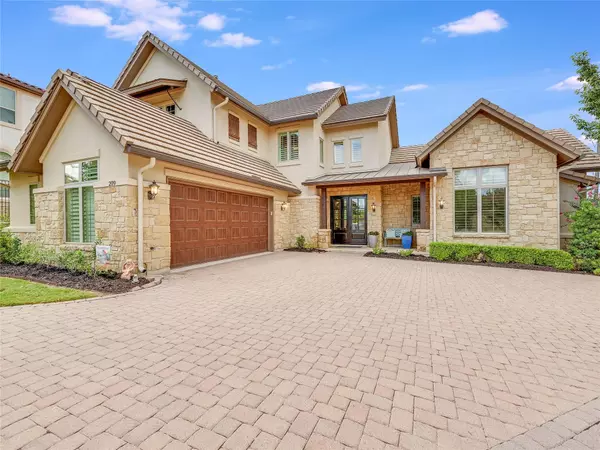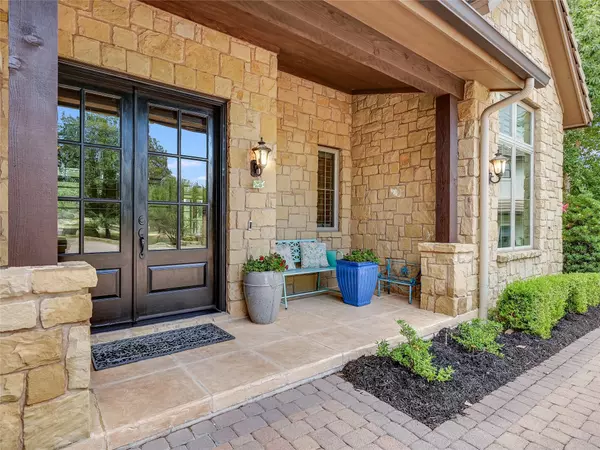
4 Beds
4 Baths
3,233 SqFt
4 Beds
4 Baths
3,233 SqFt
Key Details
Property Type Single Family Home
Sub Type Single Family Residence
Listing Status Active Under Contract
Purchase Type For Sale
Square Footage 3,233 sqft
Price per Sqft $293
Subdivision Flintrock At Hurst Creek Ph 02
MLS Listing ID 9014315
Bedrooms 4
Full Baths 4
HOA Fees $710
HOA Y/N Yes
Originating Board actris
Year Built 2013
Annual Tax Amount $18,012
Tax Year 2023
Lot Size 0.290 Acres
Acres 0.2896
Property Description
Location
State TX
County Travis
Rooms
Main Level Bedrooms 2
Interior
Interior Features Built-in Features, Ceiling Fan(s), Beamed Ceilings, Cathedral Ceiling(s), High Ceilings, Kitchen Island, Multiple Living Areas, Open Floorplan, Pantry, Primary Bedroom on Main, Recessed Lighting, Walk-In Closet(s), Washer Hookup
Heating Central, Fireplace(s), Propane
Cooling Ceiling Fan(s), Central Air
Flooring Wood
Fireplaces Number 1
Fireplaces Type Gas Log
Fireplace No
Appliance Built-In Refrigerator, Convection Oven, Dishwasher, Gas Range, Microwave, Electric Oven
Exterior
Exterior Feature Outdoor Grill
Garage Spaces 2.0
Fence Back Yard, Masonry, Split Rail
Pool None
Community Features Cluster Mailbox, Golf
Utilities Available Electricity Connected, Phone Connected, Propane, Sewer Connected, Water Connected
Waterfront Description None
View None
Roof Type Spanish Tile
Porch Covered
Total Parking Spaces 7
Private Pool No
Building
Lot Description Back Yard, Cul-De-Sac, Landscaped, Sprinkler - In-ground, Trees-Medium (20 Ft - 40 Ft), Trees-Moderate
Faces North
Foundation Slab
Sewer Public Sewer
Water Public
Level or Stories Two
Structure Type Masonry – All Sides
New Construction No
Schools
Elementary Schools Lakeway
Middle Schools Hudson Bend
High Schools Lake Travis
School District Lake Travis Isd
Others
HOA Fee Include Common Area Maintenance
Special Listing Condition Standard
GET MORE INFORMATION







