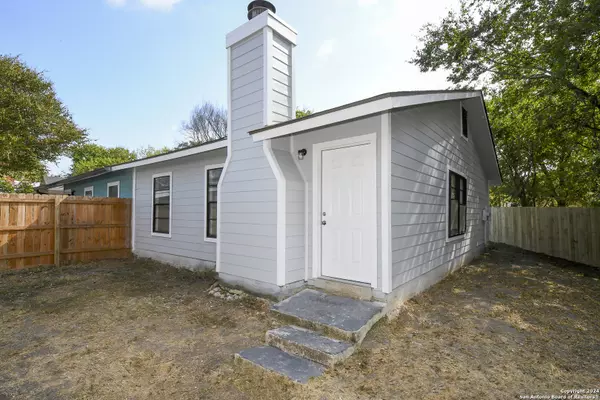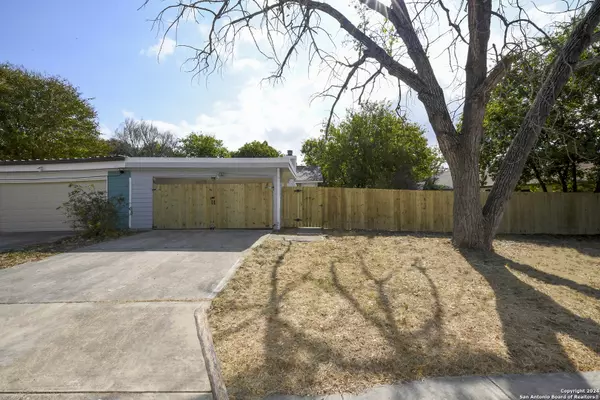2 Beds
1 Bath
884 SqFt
2 Beds
1 Bath
884 SqFt
Key Details
Property Type Single Family Home
Sub Type Single Residential
Listing Status Active
Purchase Type For Sale
Square Footage 884 sqft
Price per Sqft $203
Subdivision Camelot Ii
MLS Listing ID 1820760
Style One Story
Bedrooms 2
Full Baths 1
Construction Status Pre-Owned
Year Built 1981
Annual Tax Amount $2,147
Tax Year 2023
Lot Size 5,823 Sqft
Property Description
Location
State TX
County Bexar
Area 1600
Rooms
Master Bedroom Main Level 10X17 DownStairs
Bedroom 2 Main Level 9X13
Living Room Main Level 15X16
Kitchen Main Level 11X11
Interior
Heating Central
Cooling One Central
Flooring Vinyl
Inclusions Ceiling Fans, Washer Connection, Dryer Connection, Stove/Range, Dishwasher, Electric Water Heater, City Garbage service
Heat Source Electric
Exterior
Exterior Feature Mature Trees
Parking Features Detached
Pool None
Amenities Available None
Roof Type Composition
Private Pool N
Building
Foundation Slab
Water Water System
Construction Status Pre-Owned
Schools
Elementary Schools Mary Lou Hartman
Middle Schools Woodlake Hills
High Schools Judson
School District Judson
Others
Acceptable Financing Conventional, FHA, VA, TX Vet, Cash, Investors OK, USDA
Listing Terms Conventional, FHA, VA, TX Vet, Cash, Investors OK, USDA






