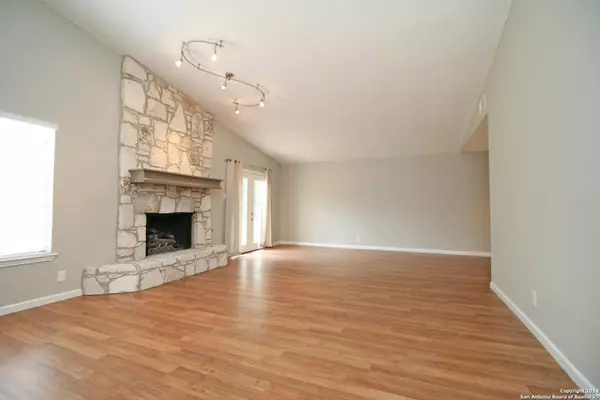
3 Beds
2 Baths
1,690 SqFt
3 Beds
2 Baths
1,690 SqFt
Key Details
Property Type Single Family Home, Other Rentals
Sub Type Residential Rental
Listing Status Active
Purchase Type For Rent
Square Footage 1,690 sqft
Subdivision Castle Hills Forest
MLS Listing ID 1820814
Style One Story,Contemporary
Bedrooms 3
Full Baths 2
Year Built 1978
Lot Size 7,448 Sqft
Property Description
Location
State TX
County Bexar
Area 0600
Rooms
Master Bathroom Main Level 9X6 Shower Only, Single Vanity
Master Bedroom Main Level 15X13 DownStairs, Walk-In Closet, Ceiling Fan, Full Bath
Bedroom 2 Main Level 10X10
Bedroom 3 Main Level 10X10
Living Room Main Level 17X15
Dining Room Main Level 15X10
Kitchen Main Level 11X10
Interior
Heating Central
Cooling One Central
Flooring Ceramic Tile, Laminate
Fireplaces Type One, Living Room, Gas Logs Included, Gas
Inclusions Ceiling Fans, Chandelier, Washer Connection, Dryer Connection, Self-Cleaning Oven, Microwave Oven, Stove/Range, Disposal, Dishwasher
Exterior
Exterior Feature 3 Sides Masonry, Stone/Rock
Parking Features Two Car Garage
Fence Patio Slab, Privacy Fence, Sprinkler System, Mature Trees
Pool None
Roof Type Composition
Building
Lot Description Mature Trees (ext feat)
Foundation Slab
Sewer Sewer System
Water Water System
Schools
Elementary Schools Oak Meadow
Middle Schools Jackson
High Schools Churchill
School District North East I.S.D
Others
Pets Allowed Negotiable
Miscellaneous Owner-Manager
GET MORE INFORMATION







