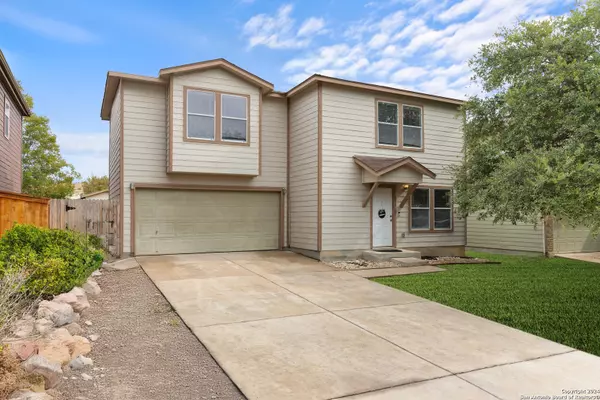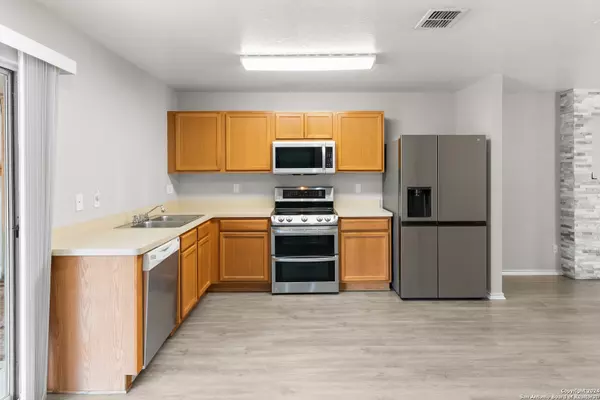3 Beds
3 Baths
1,554 SqFt
3 Beds
3 Baths
1,554 SqFt
Key Details
Property Type Single Family Home
Sub Type Single Residential
Listing Status Active
Purchase Type For Sale
Square Footage 1,554 sqft
Price per Sqft $151
Subdivision Chestnut Springs
MLS Listing ID 1820965
Style Two Story
Bedrooms 3
Full Baths 2
Half Baths 1
Construction Status Pre-Owned
HOA Fees $120/ann
Year Built 2006
Annual Tax Amount $4,902
Tax Year 2024
Lot Size 6,621 Sqft
Property Description
Location
State TX
County Bexar
Area 0200
Rooms
Master Bathroom 2nd Level 15X7 Tub/Shower Combo, Single Vanity
Master Bedroom 2nd Level 15X14 Upstairs, Walk-In Closet, Full Bath
Bedroom 2 2nd Level 12X13
Bedroom 3 2nd Level 13X13
Living Room Main Level 12X15
Kitchen Main Level 12X15
Interior
Heating Central
Cooling One Central
Flooring Carpeting, Vinyl
Inclusions Ceiling Fans, Washer Connection, Dryer Connection, Washer, Dryer, Stacked Washer/Dryer, Microwave Oven, Stove/Range, Refrigerator, Dishwasher, Electric Water Heater
Heat Source Electric
Exterior
Exterior Feature Covered Patio, Privacy Fence, Storage Building/Shed
Parking Features Two Car Garage
Pool None
Amenities Available None
Roof Type Heavy Composition
Private Pool N
Building
Lot Description On Greenbelt, Level
Foundation Slab
Sewer Sewer System, City
Water Water System, City
Construction Status Pre-Owned
Schools
Elementary Schools Murnin
Middle Schools Pease E. M.
High Schools Stevens
School District Northside
Others
Acceptable Financing Conventional, FHA, VA, Cash
Listing Terms Conventional, FHA, VA, Cash






