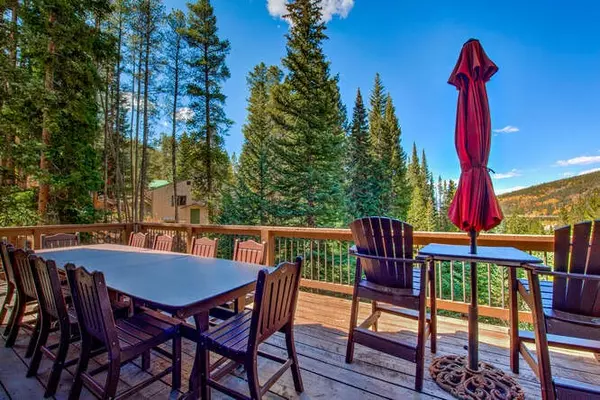4 Beds
3 Baths
2,953 SqFt
4 Beds
3 Baths
2,953 SqFt
Key Details
Property Type Single Family Home
Sub Type Single Family Residence
Listing Status Active
Purchase Type For Sale
Square Footage 2,953 sqft
Price per Sqft $745
Subdivision Breckenridge Heights Sub
MLS Listing ID S1055213
Style Cabin
Bedrooms 4
Full Baths 3
Construction Status Resale
Year Built 2008
Annual Tax Amount $6,609
Tax Year 2023
Lot Size 0.550 Acres
Acres 0.55
Property Sub-Type Single Family Residence
Property Description
Step into a home that blends sophistication and mountain charm with custom craftsmanship throughout. This unique property has been meticulously designed to offer a peaceful escape, with every detail thoughtfully considered.
The highlight of the home is its stunning Master Suite, adorned with intricate custom woodwork that adds warmth and character to the space. The inviting charm continues through every room, especially in the custom-designed bunk room—a cozy, well-appointed space that offers a sense of fun and functionality for guests or family.
Each floor of the home includes its own bedroom and bathroom, providing privacy and convenience. After a day of outdoor adventures, unwind in the newly installed hot tub or gather around the built-in gas fire pit, ideal for cozy evenings under the stars.
Outside, an oversized two-car detached garage offers ample storage space and an unfinished loft area that presents an exciting opportunity for future expansion. The possibilities are endless with this versatile space. Plus, the property comes with no HOA, allowing you more freedom to make this retreat truly your own.
Location
State CO
County Summit
Area Breckenridge
Direction Head west on Lincoln Ave toward N Main St Turn right at the 1st cross street onto N Main St Turn right onto Wellington Rd Turn right onto Royal Tiger Rd Turn left onto High Point Dr House sits on the left side of the street
Rooms
Basement Full, Finished, Heated
Interior
Interior Features Built-in Features, Breakfast Area, Butcher Block Counters, Eat-in Kitchen, Fireplace, Granite Counters, Cable T V, Vaulted Ceiling(s)
Heating Baseboard
Flooring Tile, Wood
Fireplaces Number 2
Fireplaces Type Gas, Wood Burning
Furnishings Partially
Fireplace Yes
Appliance Dryer, Dishwasher, Electric Range, Disposal, Microwave, Refrigerator, Range Hood, Washer, Washer/Dryer
Exterior
Parking Features Deeded, Two Spaces
Community Features Trails/ Paths
Utilities Available Trash Collection, Cable Available, Septic Available
View Y/N Yes
Water Access Desc Well
View Mountain(s)
Roof Type Asphalt, Composition
Present Use Residential
Street Surface Dirt
Building
Lot Description See Remarks
Story 2
Entry Level Two
Foundation Cellar
Sewer Septic Tank
Water Well
Architectural Style Cabin
Level or Stories Two
Construction Status Resale
Schools
Elementary Schools Breckenridge
Middle Schools Summit
High Schools Summit
Others
Pets Allowed Yes
Tax ID 2801636
Pets Allowed Yes
Virtual Tour https://studio-kiva-photography.seehouseat.com/1086584?idx=1







