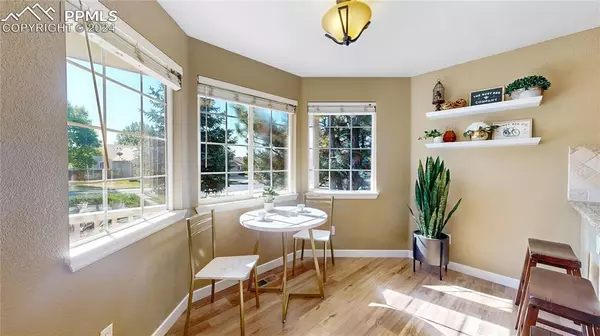
2 Beds
3 Baths
2,692 SqFt
2 Beds
3 Baths
2,692 SqFt
Key Details
Property Type Single Family Home
Sub Type Single Family
Listing Status Active
Purchase Type For Sale
Square Footage 2,692 sqft
Price per Sqft $232
MLS Listing ID 3016943
Style 3 Story
Bedrooms 2
Full Baths 2
Half Baths 1
Construction Status Existing Home
HOA Fees $200/qua
HOA Y/N Yes
Year Built 2000
Annual Tax Amount $4,107
Tax Year 2024
Lot Size 10,454 Sqft
Property Description
Location
State CO
County Douglas
Area Villages Of Parker
Interior
Interior Features 5-Pc Bath, 9Ft + Ceilings
Cooling Central Air
Flooring Carpet, Tile, Vinyl/Linoleum, Wood Laminate
Fireplaces Number 1
Fireplaces Type Gas, One
Exterior
Garage Attached
Garage Spaces 3.0
Fence Rear
Community Features Club House, Parks or Open Space, Playground Area, Pool, Spa
Utilities Available Cable Connected, Electricity Connected, Natural Gas Connected
Roof Type Composite Shingle
Building
Lot Description Corner
Foundation Other
Water Municipal
Level or Stories 3 Story
Structure Type Framed on Lot
Construction Status Existing Home
Schools
Middle Schools Cimarron
High Schools Legend
School District Douglas Re1
Others
Miscellaneous Home Warranty
Special Listing Condition Not Applicable

GET MORE INFORMATION







