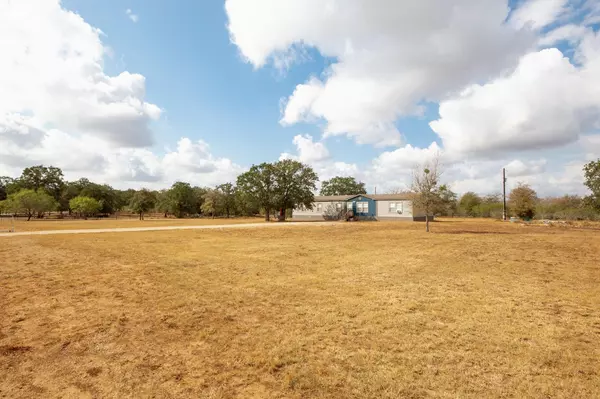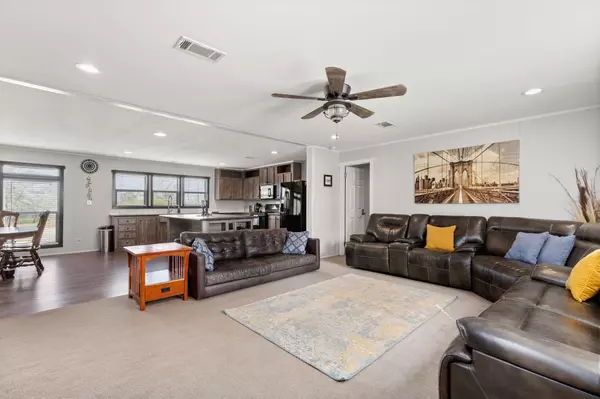4 Beds
2 Baths
2,432 SqFt
4 Beds
2 Baths
2,432 SqFt
Key Details
Property Type Manufactured Home
Sub Type Manufactured Home
Listing Status Active
Purchase Type For Sale
Square Footage 2,432 sqft
Price per Sqft $168
MLS Listing ID 7796844
Style Single level Floor Plan,Entry Steps
Bedrooms 4
Full Baths 2
HOA Y/N No
Originating Board actris
Year Built 2021
Annual Tax Amount $4,140
Tax Year 2024
Lot Size 1.500 Acres
Acres 1.5
Property Description
Location
State TX
County Caldwell
Rooms
Main Level Bedrooms 4
Interior
Interior Features Bar, Bookcases, Breakfast Bar, Built-in Features, Ceiling Fan(s), Crown Molding, Double Vanity, Electric Dryer Hookup, Eat-in Kitchen, Kitchen Island, Multiple Living Areas, No Interior Steps, Primary Bedroom on Main, Smart Thermostat, Soaking Tub, Walk-In Closet(s), Washer Hookup, Wet Bar
Heating Central, Electric
Cooling Central Air, Electric
Flooring Carpet, Laminate, Vinyl
Fireplaces Type None
Fireplace No
Appliance Dishwasher, Electric Range, Microwave, Electric Water Heater
Exterior
Exterior Feature Exterior Steps, Private Yard
Fence Barbed Wire, Full, Gate, Livestock
Pool None
Community Features None
Utilities Available Above Ground, Water Connected
Waterfront Description None
View Hill Country
Roof Type Composition
Porch Deck, Front Porch, Rear Porch
Total Parking Spaces 5
Private Pool No
Building
Lot Description Cleared, Level, Native Plants, Trees-Moderate
Faces East
Foundation See Remarks
Sewer Aerobic Septic
Water Shared Well
Level or Stories One
Structure Type Cement Siding
New Construction No
Schools
Elementary Schools Luling Primary
Middle Schools Luling
High Schools Luling
School District Luling Isd
Others
Special Listing Condition Standard






