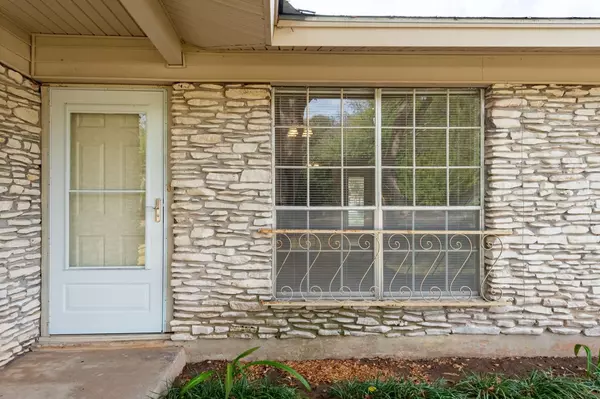
3 Beds
2 Baths
1,764 SqFt
3 Beds
2 Baths
1,764 SqFt
Key Details
Property Type Single Family Home
Sub Type Single Family Residence
Listing Status Active Under Contract
Purchase Type For Sale
Square Footage 1,764 sqft
Price per Sqft $169
Subdivision Perkins Valley Sec 02
MLS Listing ID 5056706
Style 1st Floor Entry,Single level Floor Plan
Bedrooms 3
Full Baths 2
HOA Y/N No
Originating Board actris
Year Built 1969
Annual Tax Amount $4,071
Tax Year 2024
Lot Size 0.339 Acres
Acres 0.3392
Lot Dimensions 90X163
Property Description
Location
State TX
County Travis
Rooms
Main Level Bedrooms 3
Interior
Interior Features Two Primary Baths, Ceiling Fan(s), Laminate Counters, Electric Dryer Hookup, Primary Bedroom on Main, Washer Hookup
Heating Central, Electric, Fireplace(s), Natural Gas
Cooling Ceiling Fan(s), Central Air, Electric, Wall/Window Unit(s)
Flooring Carpet, Tile
Fireplaces Number 1
Fireplaces Type Dining Room, Wood Burning
Fireplace No
Appliance Dishwasher, Disposal, Gas Range, Microwave, Gas Oven, Free-Standing Gas Range
Exterior
Exterior Feature None
Fence Chain Link
Pool None
Community Features None
Utilities Available Electricity Connected, High Speed Internet, Natural Gas Connected, Sewer Connected, Water Connected
Waterfront Description None
View None
Roof Type Composition,Shingle
Porch Covered, Rear Porch
Total Parking Spaces 4
Private Pool No
Building
Lot Description Back Yard, Trees-Medium (20 Ft - 40 Ft), Trees-Moderate
Faces North
Foundation Slab
Sewer Septic Tank
Water Public
Level or Stories One
Structure Type Vinyl Siding,Stone Veneer
New Construction No
Schools
Elementary Schools Blazier
Middle Schools Bedichek
High Schools Crockett
School District Austin Isd
Others
Special Listing Condition Standard
GET MORE INFORMATION







