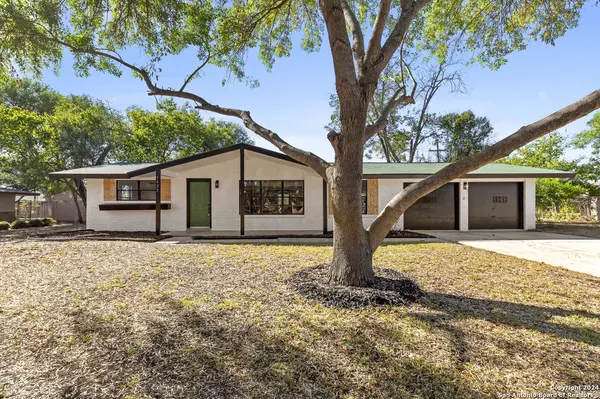3 Beds
2 Baths
1,690 SqFt
3 Beds
2 Baths
1,690 SqFt
Key Details
Property Type Single Family Home
Sub Type Single Residential
Listing Status Active
Purchase Type For Sale
Square Footage 1,690 sqft
Price per Sqft $182
Subdivision Windcrest
MLS Listing ID 1821510
Style One Story,Ranch
Bedrooms 3
Full Baths 2
Construction Status Pre-Owned
Year Built 1960
Annual Tax Amount $5,920
Tax Year 2024
Lot Size 0.318 Acres
Property Description
Location
State TX
County Bexar
Area 1600
Rooms
Master Bathroom Main Level 8X8 Shower Only
Master Bedroom Main Level 12X12 DownStairs, Ceiling Fan, Full Bath
Bedroom 2 Main Level 10X10
Bedroom 3 Main Level 10X10
Living Room Main Level 12X12
Dining Room Main Level 10X10
Kitchen Main Level 10X10
Interior
Heating Central
Cooling One Central
Flooring Laminate
Inclusions Ceiling Fans, Washer Connection, Dryer Connection, Microwave Oven, Stove/Range, Dishwasher
Heat Source Natural Gas
Exterior
Parking Features Two Car Garage
Pool None
Amenities Available None
Roof Type Composition
Private Pool N
Building
Foundation Slab
Water Water System
Construction Status Pre-Owned
Schools
Elementary Schools Windcrest
Middle Schools Ed White
High Schools Roosevelt
School District North East I.S.D
Others
Acceptable Financing Conventional, FHA, VA, Cash
Listing Terms Conventional, FHA, VA, Cash






