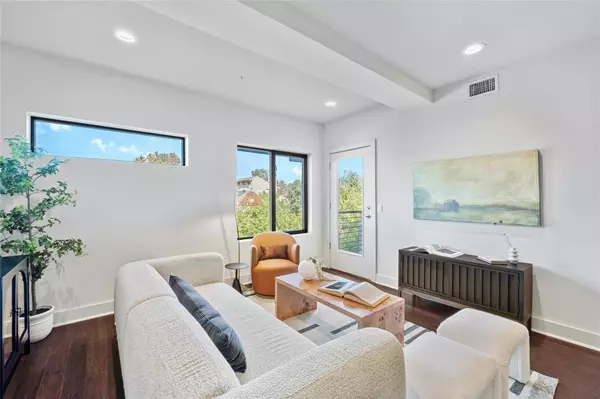
1 Bed
1 Bath
774 SqFt
1 Bed
1 Bath
774 SqFt
Key Details
Property Type Condo
Sub Type Condominium
Listing Status Active
Purchase Type For Sale
Square Footage 774 sqft
Price per Sqft $450
Subdivision Pease Place Condominiums
MLS Listing ID 5287292
Style 3rd+ Floor Entry,Low Rise (1-3 Stories),Elevator,Neighbor Above
Bedrooms 1
Full Baths 1
HOA Fees $294/mo
HOA Y/N Yes
Originating Board actris
Year Built 2012
Tax Year 2024
Lot Size 1,210 Sqft
Acres 0.0278
Property Description
Designed for sustainability, the residence includes solar electric panels and a tankless water heater to minimize energy costs. Additional perks include a reserved covered parking space and a rare on-site storage unit (only a handful of units have storage on-site), adding both practicality and peace of mind.
Located just minutes from downtown Austin, the Capitol Complex, and the University of Texas, this property grants easy access to a vibrant urban lifestyle. Incredible dining options surround you, including renowned local favorites such as Jeffrey’s, Taco Flats, and Josephine House, alongside numerous trendy bars and unique retail spots, with the flagship Whole Foods just around the corner.
Nature lovers will enjoy the nearby Pease Park and scenic hike-and-bike trails, offering an escape into Austin's lush greenery.
Enjoy the perfect blend of urban excitement and peaceful retreat in this modern sanctuary, where convenience meets style, and sustainability enhances daily living.
Location
State TX
County Travis
Rooms
Main Level Bedrooms 1
Interior
Interior Features Elevator, Primary Bedroom on Main, Recessed Lighting
Heating Central
Cooling Central Air
Flooring Tile, Wood, See Remarks
Fireplaces Type None
Fireplace No
Appliance Dishwasher, Disposal, Gas Cooktop, Microwave, Oven, Tankless Water Heater
Exterior
Exterior Feature Exterior Steps, See Remarks
Garage Spaces 1.0
Fence None
Pool None
Community Features None
Utilities Available Electricity Connected, Natural Gas Connected, Sewer Connected, Solar, Water Connected
Waterfront No
Waterfront Description None
View City
Roof Type Membrane,Metal,See Remarks
Porch None
Total Parking Spaces 1
Private Pool No
Building
Lot Description Landscaped, Near Golf Course, Sprinkler - In-ground, See Remarks
Faces South
Foundation Slab
Sewer Public Sewer
Water Public
Level or Stories One
Structure Type Masonry – All Sides,Stucco
New Construction No
Schools
Elementary Schools Mathews
Middle Schools O Henry
High Schools Austin
School District Austin Isd
Others
HOA Fee Include Common Area Maintenance,Insurance,Parking,Trash
Special Listing Condition Standard
GET MORE INFORMATION







