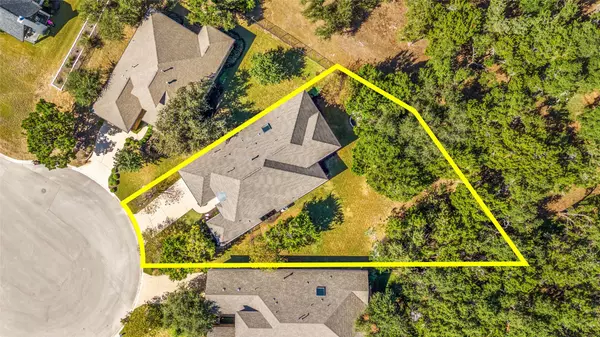
3 Beds
3 Baths
2,278 SqFt
3 Beds
3 Baths
2,278 SqFt
Key Details
Property Type Single Family Home
Sub Type Single Family Residence
Listing Status Active
Purchase Type For Sale
Square Footage 2,278 sqft
Price per Sqft $280
Subdivision Belterra
MLS Listing ID 6796027
Bedrooms 3
Full Baths 2
Half Baths 1
HOA Fees $206/mo
HOA Y/N Yes
Originating Board actris
Year Built 2014
Annual Tax Amount $12,816
Tax Year 2024
Lot Size 0.290 Acres
Acres 0.29
Property Description
Location
State TX
County Hays
Rooms
Main Level Bedrooms 3
Interior
Interior Features Breakfast Bar, Ceiling Fan(s), High Ceilings, Tray Ceiling(s), Chandelier, Granite Counters, Crown Molding, Double Vanity, Electric Dryer Hookup, Entrance Foyer, High Speed Internet, Kitchen Island, Multiple Living Areas, No Interior Steps, Open Floorplan, Pantry, Primary Bedroom on Main, Recessed Lighting, Soaking Tub, Storage, Walk-In Closet(s), Washer Hookup
Heating Central, Electric
Cooling Central Air, Electric
Flooring Carpet, Tile
Fireplaces Number 1
Fireplaces Type Gas Log, Living Room, Propane
Fireplace No
Appliance Built-In Oven(s), Dishwasher, Disposal, Microwave, Electric Oven, Double Oven, Propane Cooktop, Self Cleaning Oven, Stainless Steel Appliance(s), Water Heater, Water Purifier Owned
Exterior
Exterior Feature Gutters Full, Private Yard
Garage Spaces 2.0
Fence Back Yard, Fenced, Gate, Wrought Iron
Pool None
Community Features Clubhouse, Cluster Mailbox, Common Grounds, Curbs, Fitness Center, High Speed Internet, Lock and Leave, Park, Picnic Area, Planned Social Activities, Playground, Pool, Sidewalks, Street Lights, Underground Utilities, Trail(s)
Utilities Available Cable Connected, Electricity Connected, High Speed Internet, Propane, Sewer Connected, Underground Utilities, Water Connected
Waterfront No
Waterfront Description None
View Hill Country, Park/Greenbelt, Trees/Woods
Roof Type Composition
Porch Covered, Front Porch, Patio, Rear Porch
Total Parking Spaces 4
Private Pool No
Building
Lot Description Back to Park/Greenbelt, Back Yard, Cul-De-Sac, Front Yard, Landscaped, Level, Sprinkler - Automatic, Sprinkler - In-ground, Trees-Large (Over 40 Ft), Trees-Moderate, Zero Lot Line
Faces South
Foundation Slab
Sewer MUD
Water MUD
Level or Stories One
Structure Type Masonry – All Sides,Stone,Stucco
New Construction No
Schools
Elementary Schools Rooster Springs
Middle Schools Sycamore Springs
High Schools Dripping Springs
School District Dripping Springs Isd
Others
HOA Fee Include Common Area Maintenance,Landscaping
Special Listing Condition Standard
GET MORE INFORMATION







