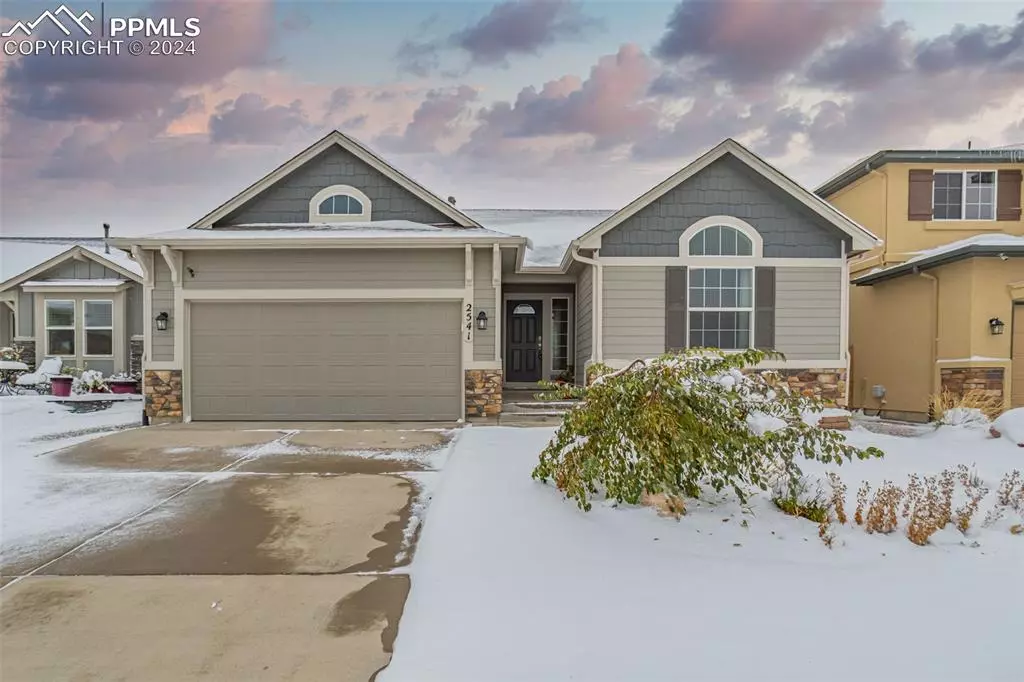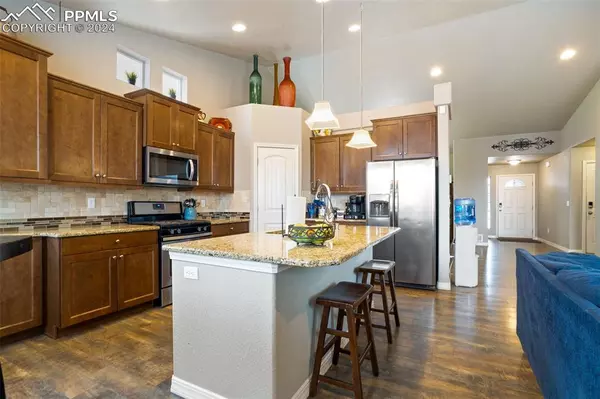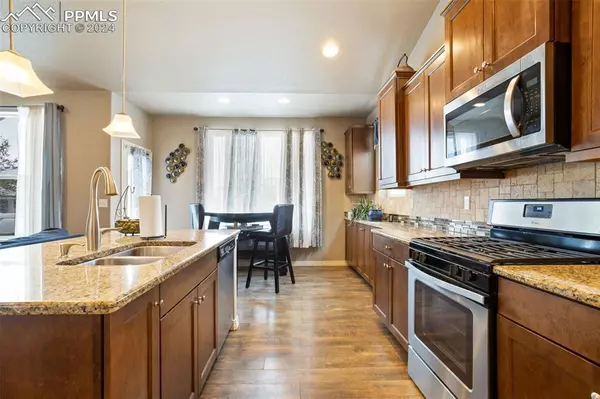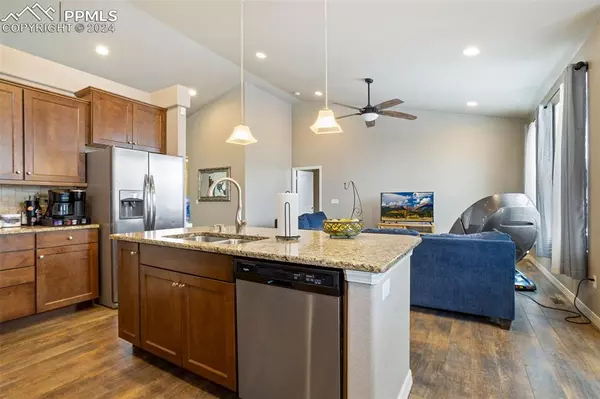
4 Beds
3 Baths
3,206 SqFt
4 Beds
3 Baths
3,206 SqFt
Key Details
Property Type Single Family Home
Sub Type Single Family
Listing Status Active
Purchase Type For Sale
Square Footage 3,206 sqft
Price per Sqft $174
MLS Listing ID 4849652
Style Ranch
Bedrooms 4
Full Baths 3
Construction Status Existing Home
HOA Fees $147/qua
HOA Y/N Yes
Year Built 2017
Annual Tax Amount $3,494
Tax Year 2023
Lot Size 5,270 Sqft
Property Description
The Military Will Love This Home because of the Prime Location: Just 10 minutes to Peterson SFB, Only 15 minutes to Schriever SFB, Quick 20-minute commute to Fort Carson. Nestled in a peaceful cul-de-sac across from a the neighborhood park—perfect for kids to play and unwind. Main-Level Living - The spacious, open floor plan features the master suite and an additional bedroom on the main level—ideal for easy living. Like-New Interior - Brand-new carpeting throughout makes this home move-in ready. Spacious Kitchen - Designed for gatherings, the large kitchen is perfect for preparing meals and spending time with friends. Private Master Retreat - Enjoy a true oasis with a walk-in closet and ensuite bath. Extra Space - the home is 3/4 finished, providing additional storage or room for hobbies, a gym, or a play area. Outdoor Living: Step onto the expansive deck and take in the beautifully landscaped backyard with fruit trees. Unique Touches - Custom plant shelves throughout add charm and opportunities for personalized decor.
This home is located near the Powers corridor which brings convenience at Your Doorstep, Minutes from shopping, dining, and entertainment options.
Easy access to schools and nearby scenic parks. A short commute to Colorado Springs Airport for quick travel needs.
This home offers the perfect blend of comfort and convenience, designed to meet the needs of military or anyone looking to move to Colorado Springs.
Make this Hannah Ridge gem your next home in Colorado Springs! Welcome Home.
Location
State CO
County El Paso
Area Hannah Ridge At Feathergrass
Interior
Interior Features Vaulted Ceilings
Cooling Central Air
Flooring Carpet, Luxury Vinyl
Laundry Electric Hook-up
Exterior
Parking Features Attached
Garage Spaces 2.0
Utilities Available Electricity Available
Roof Type Composite Shingle
Building
Lot Description Cul-de-sac
Foundation Full Basement
Water Assoc/Distr
Level or Stories Ranch
Finished Basement 90
Structure Type Framed on Lot,Frame
Construction Status Existing Home
Schools
Middle Schools Horizon
High Schools Sand Creek
School District Falcon-49
Others
Miscellaneous HOA Required $
Special Listing Condition Not Applicable

GET MORE INFORMATION







