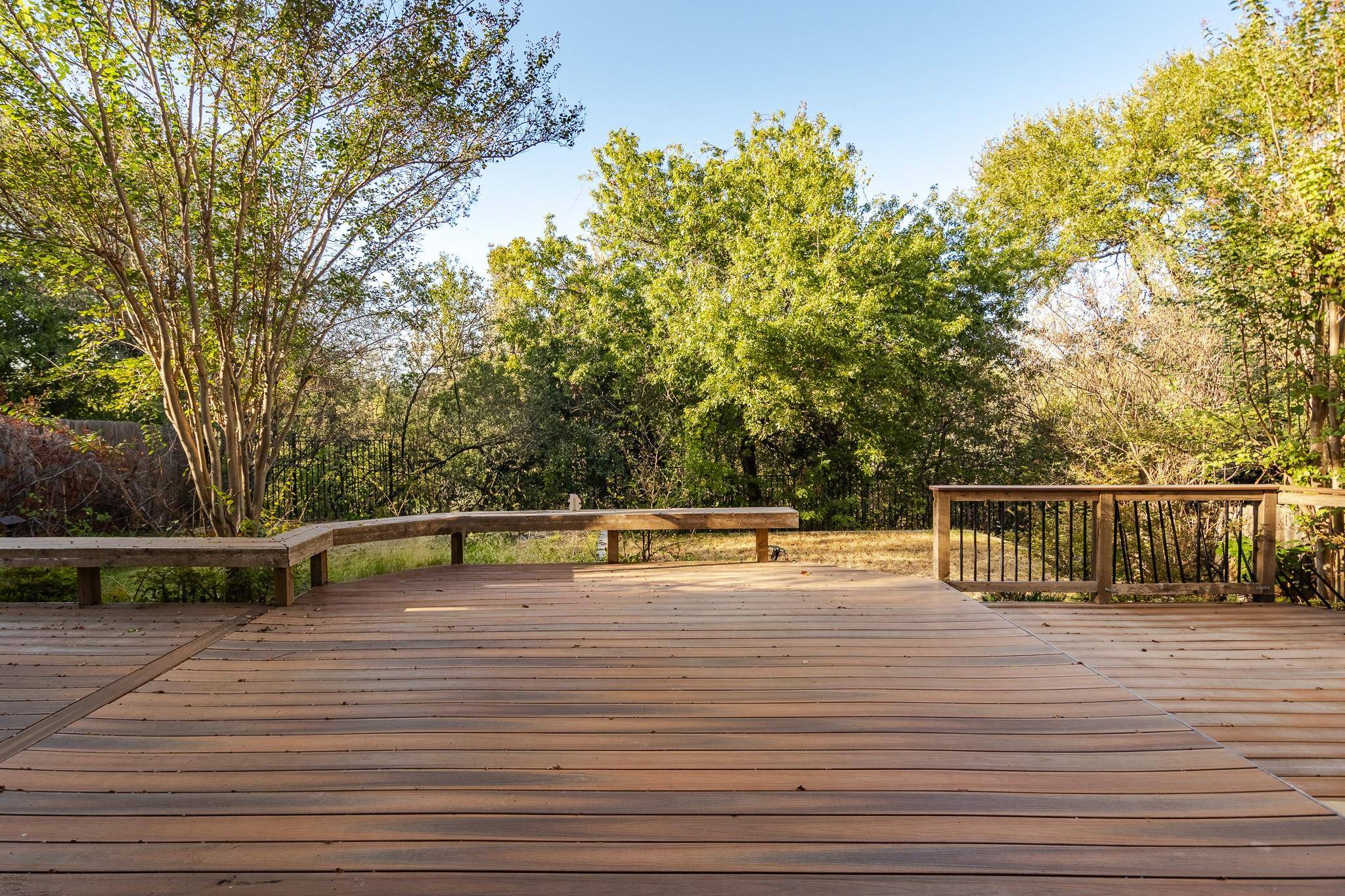5 Beds
4 Baths
3,278 SqFt
5 Beds
4 Baths
3,278 SqFt
Key Details
Property Type Single Family Home
Sub Type Single Family Residence
Listing Status Active
Purchase Type For Sale
Square Footage 3,278 sqft
Price per Sqft $183
Subdivision Sonoma Sec 11
MLS Listing ID 7628676
Bedrooms 5
Full Baths 3
Half Baths 1
HOA Fees $600/ann
HOA Y/N Yes
Originating Board actris
Year Built 2011
Annual Tax Amount $9,811
Tax Year 2024
Lot Size 0.565 Acres
Acres 0.5647
Property Sub-Type Single Family Residence
Property Description
Tucked away on a quiet, cul-de-sac-like street, this home backs up to the scenic Round Rock hike and bike trails, making it easy to get out and explore. Just a short walk or bike ride away, you'll find the excitement of Kalahari Waterpark, right beyond the greenbelt. Sonoma residents have access to community pools, playgrounds, and plenty of scenic trails, giving you tons of recreational options without leaving the neighborhood. Additionally, both the elementary and middle schools are right within the community, making school commutes easy peasy. Enjoy the convenience of being just 20 minutes north of Austin, with easy access to TX 45, allowing you to manage commutes efficiently and effectively without sacrificing precious time. With elementary and middle schools right within the community, school commutes are easy and being only 20 minutes north of Austin with quick access to TX 45, you'll love how easy it is to manage city commutes without sacrificing time at home. Come see for yourself why this home and its community are the perfect place to call HOME!
Location
State TX
County Williamson
Rooms
Main Level Bedrooms 1
Interior
Interior Features Breakfast Bar, Ceiling Fan(s), High Ceilings, Granite Counters, Double Vanity, Eat-in Kitchen, Entrance Foyer, Interior Steps, Kitchen Island, Multiple Dining Areas, Multiple Living Areas, Open Floorplan, Pantry, Primary Bedroom on Main, Recessed Lighting, Track Lighting, Walk-In Closet(s)
Heating Central, Natural Gas
Cooling Ceiling Fan(s), Central Air, Electric
Flooring No Carpet, Tile, Wood
Fireplace No
Appliance Dishwasher, Disposal, Microwave, Gas Oven, Free-Standing Gas Range, Stainless Steel Appliance(s)
Exterior
Exterior Feature Balcony, Rain Gutters, Private Yard
Garage Spaces 2.0
Fence Back Yard, Privacy, Wood, Wrought Iron
Pool None
Community Features Common Grounds, Curbs, Electronic Payments, Playground, Pool, Sidewalks, Trail(s), See Remarks
Utilities Available Electricity Available, Natural Gas Available, Sewer Connected, Water Connected
Waterfront Description None
View Neighborhood, Park/Greenbelt, Trees/Woods
Roof Type Composition
Porch Front Porch, Patio, Porch
Total Parking Spaces 4
Private Pool No
Building
Lot Description Greenbelt, Back Yard, Curbs, Front Yard, Interior Lot, Landscaped, Sprinkler - Automatic, Sprinklers In Rear, Sprinklers In Front, Sprinklers On Side, Trees-Medium (20 Ft - 40 Ft), Trees-Moderate
Faces South
Foundation Slab
Sewer Public Sewer
Water Public
Level or Stories Two
Structure Type Brick,Wood Siding
New Construction No
Schools
Elementary Schools Blackland Prairie
Middle Schools Ridgeview
High Schools Cedar Ridge
School District Round Rock Isd
Others
HOA Fee Include Common Area Maintenance
Special Listing Condition Standard






