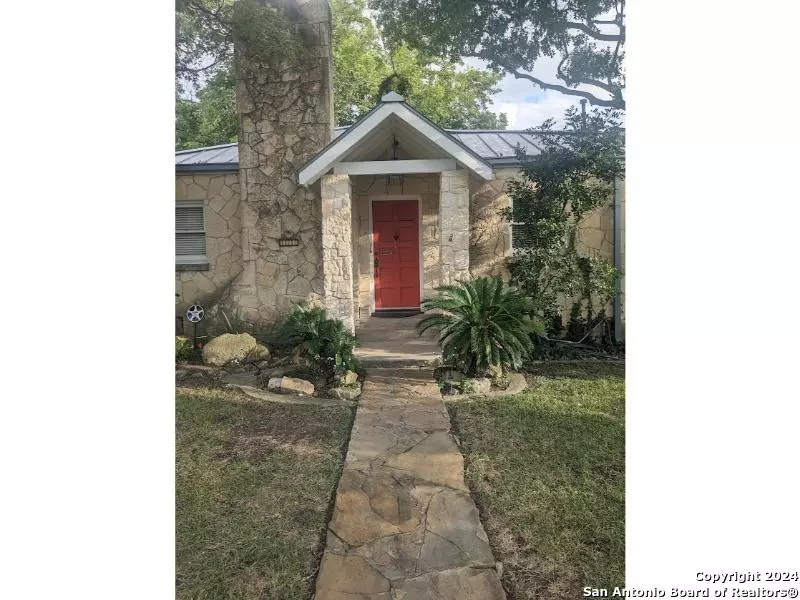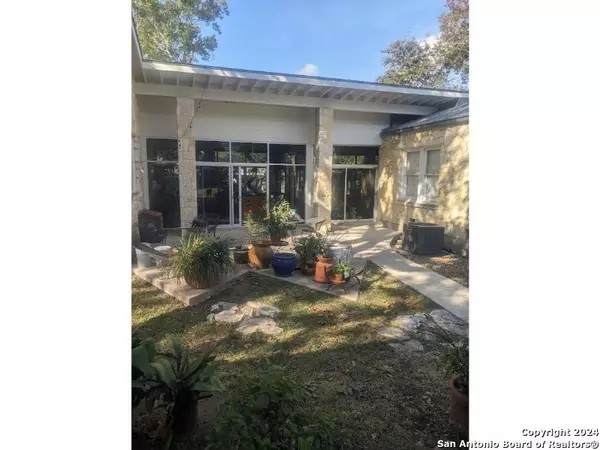
3 Beds
3 Baths
3,178 SqFt
3 Beds
3 Baths
3,178 SqFt
Key Details
Property Type Single Family Home
Sub Type Single Residential
Listing Status Active
Purchase Type For Sale
Square Footage 3,178 sqft
Price per Sqft $346
MLS Listing ID 1822354
Style One Story
Bedrooms 3
Full Baths 3
Construction Status Pre-Owned
Year Built 1930
Annual Tax Amount $20,119
Tax Year 2023
Lot Size 0.430 Acres
Lot Dimensions 50x150
Property Description
Location
State TX
County Bexar
Area 1300
Rooms
Master Bathroom Main Level 9X12 Tub/Shower Combo
Master Bedroom Main Level 18X18 DownStairs, Full Bath
Bedroom 2 Main Level 14X14
Bedroom 3 Main Level 11X14
Living Room Main Level 15X12
Dining Room Main Level 23X14
Kitchen Main Level 12X17
Family Room Main Level 15X18
Interior
Heating Central
Cooling One Central, Zoned
Flooring Carpeting, Ceramic Tile, Wood
Inclusions Ceiling Fans, Washer, Dryer, Microwave Oven, Stove/Range, Refrigerator, Disposal, Dishwasher
Heat Source Natural Gas
Exterior
Exterior Feature Covered Patio, Other - See Remarks
Parking Features None/Not Applicable
Pool None
Amenities Available None
Roof Type Metal
Private Pool N
Building
Lot Description 1/4 - 1/2 Acre, Mature Trees (ext feat), Level
Faces North
Sewer City
Water City
Construction Status Pre-Owned
Schools
Elementary Schools Cambridge
Middle Schools Alamo Heights
High Schools Alamo Heights
School District Alamo Heights I.S.D.
Others
Acceptable Financing Conventional, FHA, VA, Cash, USDA
Listing Terms Conventional, FHA, VA, Cash, USDA
GET MORE INFORMATION







