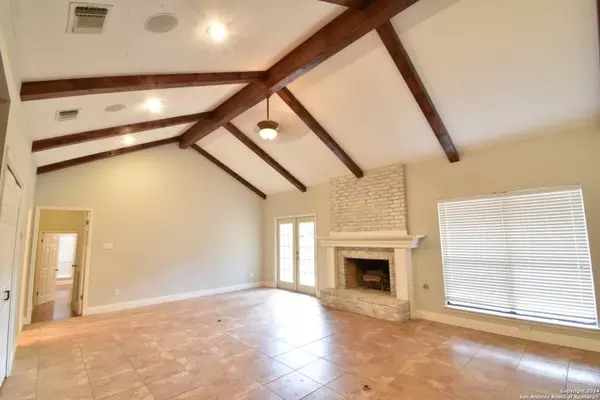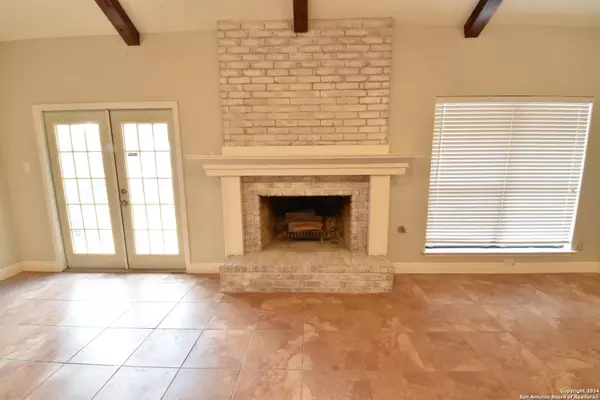
4 Beds
3 Baths
2,307 SqFt
4 Beds
3 Baths
2,307 SqFt
Key Details
Property Type Single Family Home, Other Rentals
Sub Type Residential Rental
Listing Status Active
Purchase Type For Rent
Square Footage 2,307 sqft
Subdivision Hidden Creek
MLS Listing ID 1822401
Style One Story
Bedrooms 4
Full Baths 2
Half Baths 1
Year Built 1985
Lot Size 10,454 Sqft
Property Description
Location
State TX
County Bexar
Area 0500
Rooms
Master Bathroom Main Level 20X7 Tub/Shower Separate, Double Vanity, Tub has Whirlpool, Garden Tub
Master Bedroom Main Level 17X15 Split, DownStairs, Outside Access, Walk-In Closet, Multiple Closets, Ceiling Fan, Full Bath
Bedroom 2 Main Level 12X12
Bedroom 3 Main Level 12X11
Living Room Main Level 24X17
Dining Room Main Level 16X10
Kitchen Main Level 16X10
Study/Office Room Main Level 11X11
Interior
Heating Central
Cooling One Central
Flooring Carpeting, Ceramic Tile, Wood
Fireplaces Type One, Living Room, Wood Burning, Gas, Stone/Rock/Brick
Inclusions Ceiling Fans, Washer Connection, Dryer Connection, Microwave Oven, Stove/Range, Refrigerator, Disposal, Dishwasher, Ice Maker Connection, Water Softener (owned), Vent Fan, Smoke Alarm, Gas Water Heater, Garage Door Opener, Custom Cabinets, City Garbage service
Exterior
Exterior Feature Stone/Rock, Wood
Garage Two Car Garage, Attached
Fence Deck/Balcony, Privacy Fence, Mature Trees
Pool None
Roof Type Metal
Building
Lot Description Cul-de-Sac/Dead End, Mature Trees (ext feat), Gently Rolling
Foundation Slab
Sewer Sewer System, City
Water Water System, City
Schools
Elementary Schools Colonies North
Middle Schools Hobby William P.
High Schools Clark
School District Northside
Others
Pets Allowed Negotiable
Miscellaneous Owner-Manager
GET MORE INFORMATION







