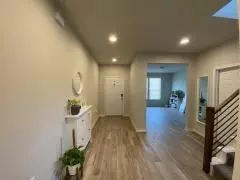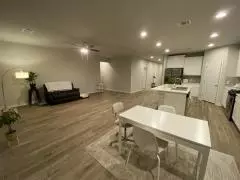
3 Beds
3 Baths
2,322 SqFt
3 Beds
3 Baths
2,322 SqFt
Key Details
Property Type Single Family Home
Sub Type Single Family Residence
Listing Status Active
Purchase Type For Rent
Square Footage 2,322 sqft
Subdivision Prado Ranch
MLS Listing ID 6641981
Bedrooms 3
Full Baths 2
Half Baths 1
Originating Board actris
Year Built 2020
Lot Size 6,599 Sqft
Acres 0.1515
Property Description
study is located off the entry way. The great room is ideally located near the kitchen and dining room. A private master
bedroom with bath includes generous storage space, walk-in shower, double vanity, and sizable walk-in closet. Tucked
away upstairs you will find a bonus room, two large bedrooms and full bath.
Location
State TX
County Travis
Rooms
Main Level Bedrooms 1
Interior
Interior Features Ceiling Fan(s), Quartz Counters, Entrance Foyer, Multiple Living Areas, Open Floorplan, Pantry, Primary Bedroom on Main, Walk-In Closet(s), Washer Hookup, Wired for Data, Wired for Sound
Cooling Central Air
Flooring Carpet, Tile
Fireplaces Type None
Fireplace No
Appliance Dishwasher, Disposal, ENERGY STAR Qualified Appliances, Microwave, Free-Standing Gas Oven, Free-Standing Refrigerator
Exterior
Exterior Feature Private Yard
Garage Spaces 2.0
Pool None
Community Features Business Center, Clubhouse, Cluster Mailbox, Dog Park
Utilities Available Cable Available, Electricity Connected, Natural Gas Connected, Sewer Connected, Water Connected
View None
Total Parking Spaces 4
Private Pool No
Building
Lot Description Back Yard, Front Yard
Faces North
Foundation Slab
Sewer Public Sewer
Level or Stories Two
New Construction No
Schools
Elementary Schools Hornsby-Dunlap
Middle Schools Dailey
High Schools Del Valle
School District Del Valle Isd
Others
Pets Allowed Cats OK, Dogs OK, Small (< 20 lbs), Medium (< 35 lbs), Large (< 50lbs), No Weight Limit, No Restrictions
Num of Pet 3
Pets Allowed Cats OK, Dogs OK, Small (< 20 lbs), Medium (< 35 lbs), Large (< 50lbs), No Weight Limit, No Restrictions
GET MORE INFORMATION







