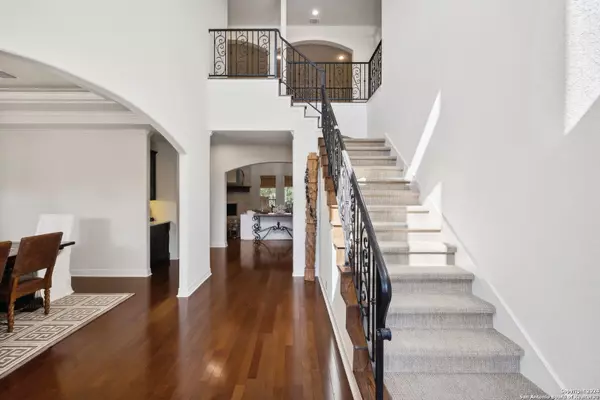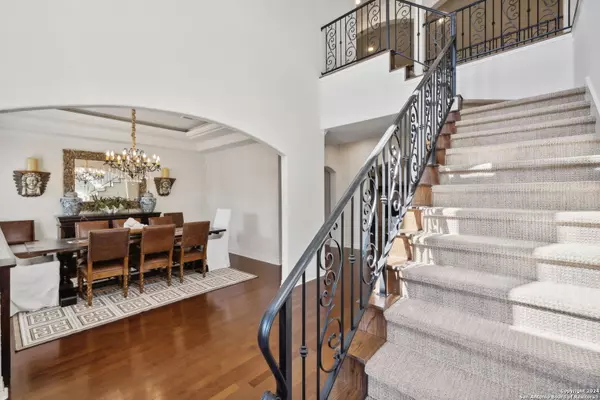
5 Beds
7 Baths
5,035 SqFt
5 Beds
7 Baths
5,035 SqFt
Key Details
Property Type Single Family Home
Sub Type Single Residential
Listing Status Contingent
Purchase Type For Sale
Square Footage 5,035 sqft
Price per Sqft $213
Subdivision Evans Ranch
MLS Listing ID 1813922
Style Two Story
Bedrooms 5
Full Baths 5
Half Baths 2
Construction Status Pre-Owned
HOA Fees $1,140/ann
Year Built 2004
Annual Tax Amount $20,584
Tax Year 2023
Lot Size 0.960 Acres
Property Description
Location
State TX
County Bexar
Area 1802
Rooms
Master Bathroom Main Level 15X14 Tub/Shower Separate, Separate Vanity, Double Vanity, Garden Tub
Master Bedroom Main Level 22X18 DownStairs, Sitting Room, Walk-In Closet, Full Bath
Bedroom 2 Main Level 21X12
Bedroom 3 2nd Level 16X13
Bedroom 4 2nd Level 14X13
Bedroom 5 Main Level 15X13
Living Room Main Level 22X23
Dining Room Main Level 13X16
Kitchen Main Level 15X16
Interior
Heating Central
Cooling Two Central
Flooring Carpeting, Wood
Inclusions Ceiling Fans, Chandelier, Washer Connection, Dryer Connection, Cook Top, Built-In Oven, Self-Cleaning Oven, Microwave Oven, Gas Cooking, Gas Grill, Refrigerator, Disposal, Dishwasher, Ice Maker Connection, Smoke Alarm, Garage Door Opener, Down Draft, Solid Counter Tops, Custom Cabinets, 2+ Water Heater Units, City Garbage service
Heat Source Natural Gas
Exterior
Exterior Feature Patio Slab, Covered Patio, Gas Grill, Wrought Iron Fence, Sprinkler System, Double Pane Windows, Has Gutters, Mature Trees, Outdoor Kitchen
Garage Three Car Garage
Pool In Ground Pool
Amenities Available Controlled Access, Park/Playground
Roof Type Tile
Private Pool Y
Building
Lot Description Cul-de-Sac/Dead End, 1/2-1 Acre, Partially Wooded, Mature Trees (ext feat)
Faces East
Foundation Slab
Sewer Sewer System
Water Water System
Construction Status Pre-Owned
Schools
Elementary Schools Roan Forest
Middle Schools Tejeda
High Schools Johnson
School District North East I.S.D
Others
Miscellaneous Home Service Plan
Acceptable Financing Conventional, FHA, VA, Cash
Listing Terms Conventional, FHA, VA, Cash
GET MORE INFORMATION







