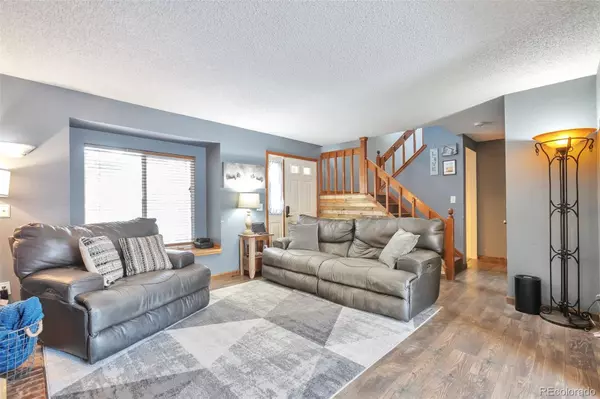
4 Beds
3 Baths
1,782 SqFt
4 Beds
3 Baths
1,782 SqFt
Key Details
Property Type Single Family Home
Sub Type Single Family Residence
Listing Status Active
Purchase Type For Sale
Square Footage 1,782 sqft
Price per Sqft $280
Subdivision Aurora Highlands Sub 7Th Flg
MLS Listing ID 3975206
Bedrooms 4
Full Baths 2
Half Baths 1
HOA Y/N No
Abv Grd Liv Area 1,188
Originating Board recolorado
Year Built 1983
Annual Tax Amount $2,659
Tax Year 2023
Lot Size 8,276 Sqft
Acres 0.19
Property Description
The open-concept dining room leads into a generously sized kitchen, which opens up to a private, large backyard that’s perfect for outdoor entertaining, grilling, or hosting backyard parties.
Upstairs, you'll find a spacious primary bedroom with an en-suite bath and walk-in closet, offering a private retreat. Two additional oversized bedrooms share a full bath on the opposite side of the home, providing plenty of room for family or guests.
The finished basement adds even more value with a huge bonus space—perfect for a kids’ playroom, game room, home gym, or man cave. It even features plumbing to easily add a bathroom whenever you choose.
This home is ideally located just steps away from the beautiful Hyland Hollows Park, which boasts expansive green spaces, basketball courts, playgrounds, volleyball courts, picnic shelters, and more—perfect for outdoor fun and relaxation.
Conveniently close to everything: Buckley Air Force Base, Aurora Town Center, Aurora Southlands, DIA, public transportation, shopping, dining, and more! Don’t miss the chance to make this beautiful home yours—schedule a tour today! It won’t last long!
All Information Deemed Reliable Buyer and Buyer Agent to Verify all information, Basement Bedroom May Be Non-Conforming.
Location
State CO
County Arapahoe
Rooms
Basement Full
Interior
Heating Forced Air
Cooling Central Air
Flooring Carpet, Vinyl, Wood
Fireplaces Number 1
Fireplaces Type Family Room, Wood Burning
Fireplace Y
Appliance Dishwasher, Dryer, Microwave, Oven, Range, Refrigerator, Washer
Exterior
Exterior Feature Private Yard
Garage Finished, Insulated Garage
Garage Spaces 2.0
Fence Full
Utilities Available Cable Available, Electricity Available, Electricity Connected, Internet Access (Wired), Natural Gas Available, Natural Gas Connected
Roof Type Composition
Total Parking Spaces 2
Garage Yes
Building
Lot Description Cul-De-Sac, Many Trees, Meadow, Near Public Transit, Sprinklers In Front, Sprinklers In Rear
Sewer Public Sewer
Water Public
Level or Stories Two
Structure Type Brick,Wood Siding
Schools
Elementary Schools Arkansas
Middle Schools Mrachek
High Schools Rangeview
School District Adams-Arapahoe 28J
Others
Senior Community No
Ownership Individual
Acceptable Financing Cash, Conventional, FHA, VA Loan
Listing Terms Cash, Conventional, FHA, VA Loan
Special Listing Condition None

6455 S. Yosemite St., Suite 500 Greenwood Village, CO 80111 USA
GET MORE INFORMATION







