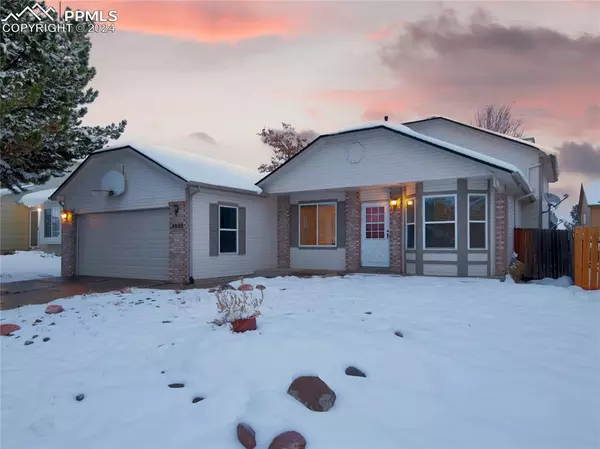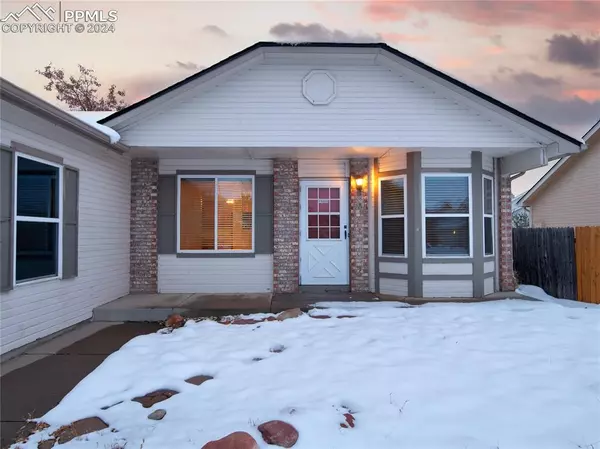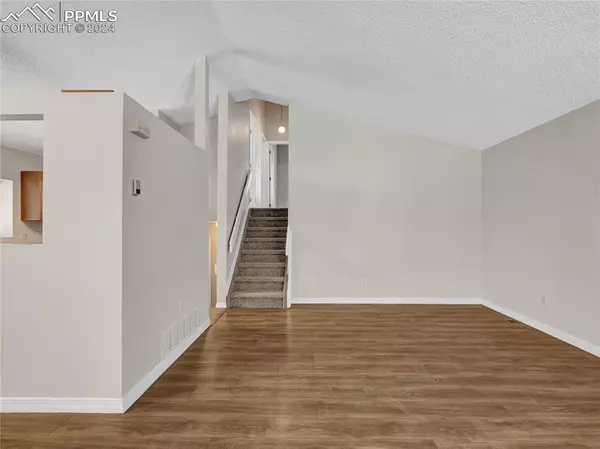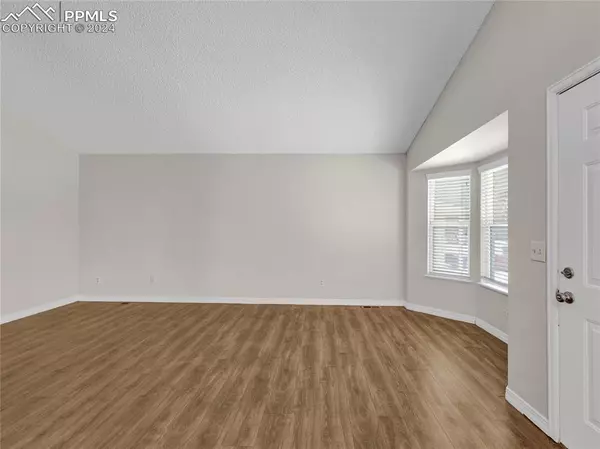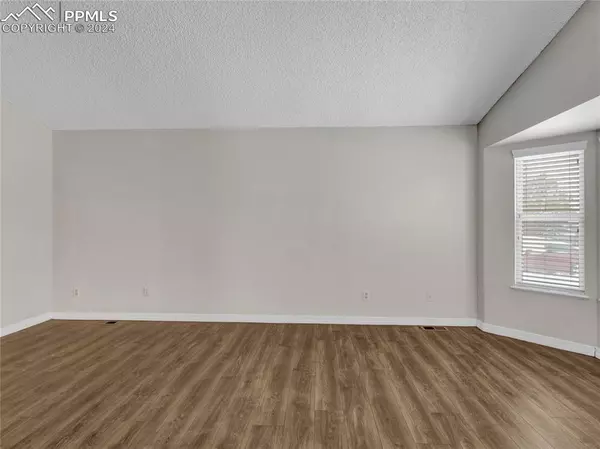
4 Beds
2 Baths
1,613 SqFt
4 Beds
2 Baths
1,613 SqFt
OPEN HOUSE
Sat Nov 23, 11:00am - 1:00pm
Key Details
Property Type Single Family Home
Sub Type Single Family
Listing Status Active
Purchase Type For Sale
Square Footage 1,613 sqft
Price per Sqft $257
MLS Listing ID 3061445
Style Tri-Level
Bedrooms 4
Full Baths 1
Three Quarter Bath 1
Construction Status Existing Home
HOA Y/N No
Year Built 1987
Annual Tax Amount $1,686
Tax Year 2023
Lot Size 4,949 Sqft
Property Description
Location
State CO
County El Paso
Area Woodside At Briargate
Interior
Interior Features Skylight (s), Vaulted Ceilings
Cooling Ceiling Fan(s)
Flooring Carpet, Vinyl/Linoleum, Wood Laminate
Fireplaces Number 1
Fireplaces Type None
Laundry Basement
Exterior
Garage Attached
Garage Spaces 2.0
Fence Rear
Utilities Available Cable Available, Electricity Available, Electricity Connected, Natural Gas Available, Natural Gas Connected
Roof Type Composite Shingle
Building
Lot Description Level
Foundation Not Applicable
Water Municipal
Level or Stories Tri-Level
Structure Type Framed on Lot
Construction Status Existing Home
Schools
School District Academy-20
Others
Special Listing Condition Not Applicable

GET MORE INFORMATION



