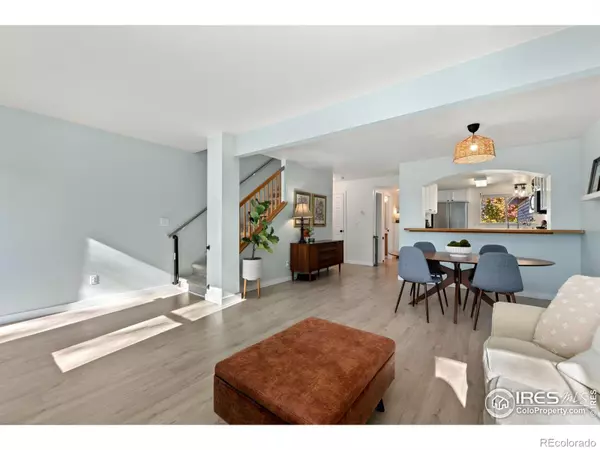
3 Beds
3 Baths
1,771 SqFt
3 Beds
3 Baths
1,771 SqFt
Key Details
Property Type Condo
Sub Type Condominium
Listing Status Active
Purchase Type For Sale
Square Footage 1,771 sqft
Price per Sqft $220
Subdivision South Glen Condominiums
MLS Listing ID IR1022234
Bedrooms 3
Full Baths 2
Half Baths 1
Condo Fees $290
HOA Fees $290/mo
HOA Y/N Yes
Abv Grd Liv Area 1,293
Originating Board recolorado
Year Built 1997
Annual Tax Amount $1,993
Tax Year 2023
Property Description
Location
State CO
County Larimer
Zoning LMN
Interior
Interior Features Open Floorplan
Heating Forced Air
Cooling Central Air
Fireplace N
Appliance Dishwasher, Disposal, Dryer, Microwave, Refrigerator, Washer
Laundry In Unit
Exterior
Garage Spaces 1.0
Fence Fenced
Utilities Available Electricity Available, Natural Gas Available
Roof Type Composition
Total Parking Spaces 1
Garage Yes
Building
Lot Description Open Space
Water Public
Level or Stories Two
Structure Type Brick,Wood Frame
Schools
Elementary Schools Lopez
Middle Schools Webber
High Schools Rocky Mountain
School District Poudre R-1
Others
Ownership Individual
Acceptable Financing Cash, Conventional, VA Loan
Listing Terms Cash, Conventional, VA Loan

6455 S. Yosemite St., Suite 500 Greenwood Village, CO 80111 USA
GET MORE INFORMATION







