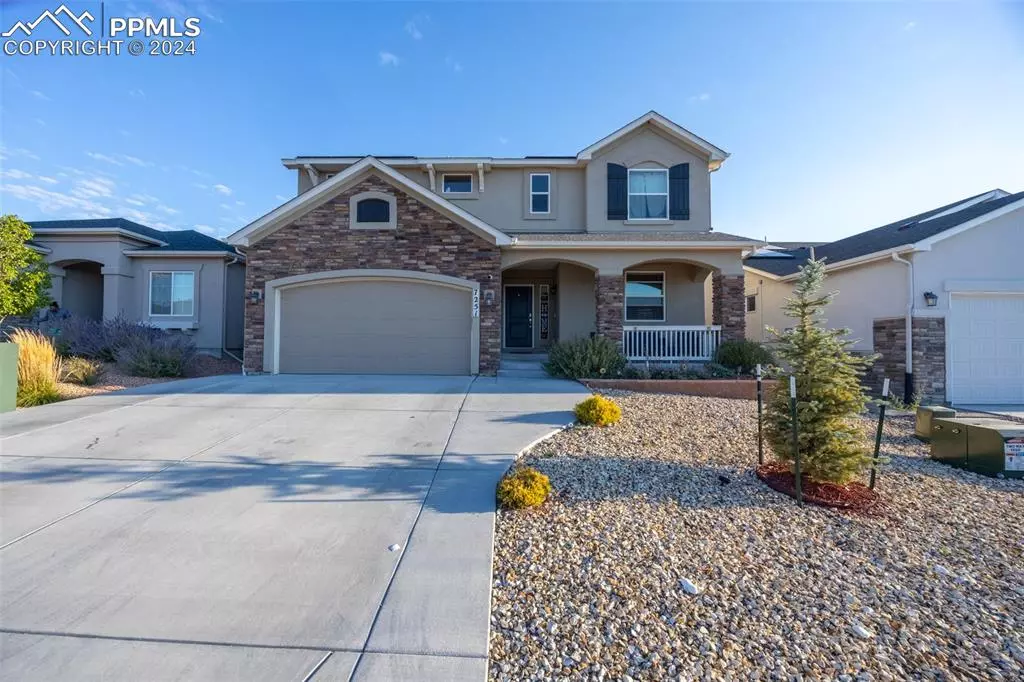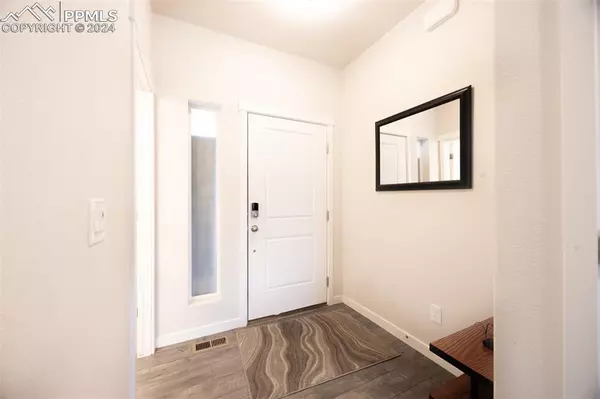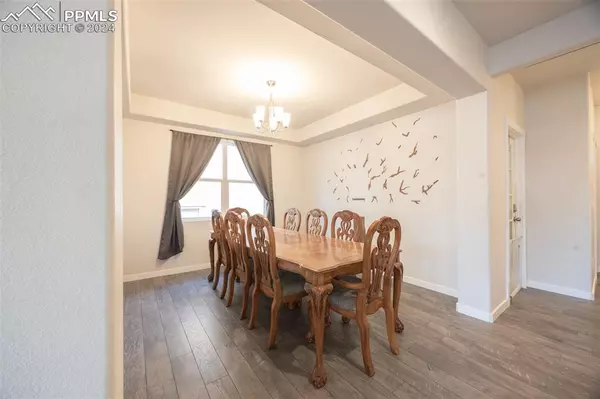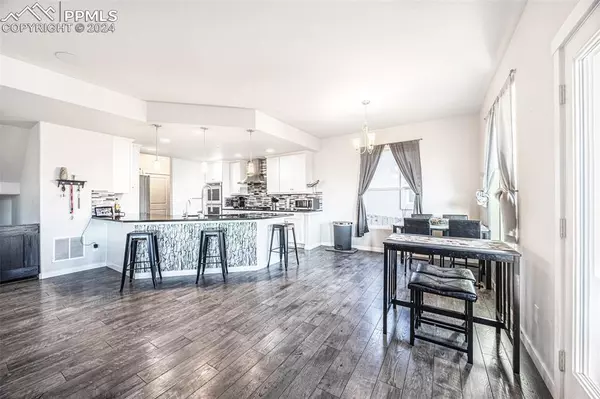
6 Beds
4 Baths
4,546 SqFt
6 Beds
4 Baths
4,546 SqFt
Key Details
Property Type Single Family Home
Sub Type Single Family
Listing Status Active
Purchase Type For Sale
Square Footage 4,546 sqft
Price per Sqft $145
MLS Listing ID 6712104
Style 2 Story
Bedrooms 6
Full Baths 3
Half Baths 1
Construction Status Existing Home
HOA Fees $39/mo
HOA Y/N Yes
Year Built 2020
Annual Tax Amount $4,176
Tax Year 2023
Lot Size 5,659 Sqft
Property Description
With six generously sized bedrooms, there’s space for everyone to relax and unwind. The primary suite offers a private retreat, complete with ample storage and luxurious finishes. Solar panels will be fully paid off at closing, offering sustainable energy for years to come. Enjoy the convenience of nearby parks, shopping, and easy access to the area's best amenities.
Location
State CO
County El Paso
Area Hannah Ridge At Feathergrass
Interior
Interior Features 5-Pc Bath
Cooling Central Air
Fireplaces Number 1
Fireplaces Type Gas, Main Level
Laundry Upper
Exterior
Garage Attached
Garage Spaces 2.0
Utilities Available Cable Available, Electricity Connected, Natural Gas Available, Telephone
Roof Type Composite Shingle
Building
Lot Description 360-degree View, Mountain View
Foundation Full Basement, Garden Level
Water Municipal
Level or Stories 2 Story
Finished Basement 90
Structure Type Framed on Lot
Construction Status Existing Home
Schools
School District Falcon-49
Others
Special Listing Condition Not Applicable

GET MORE INFORMATION







