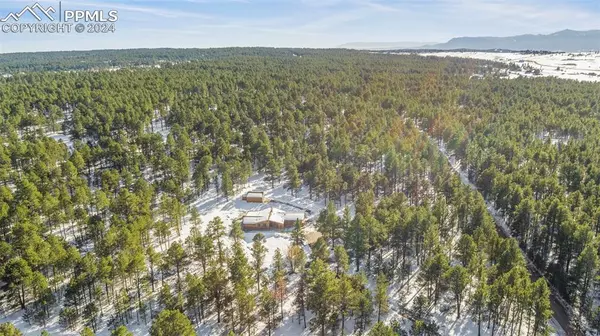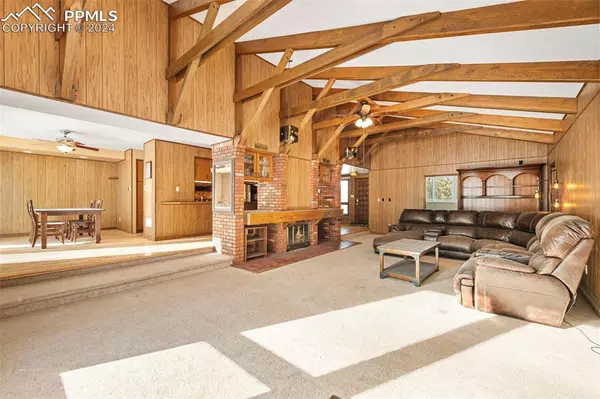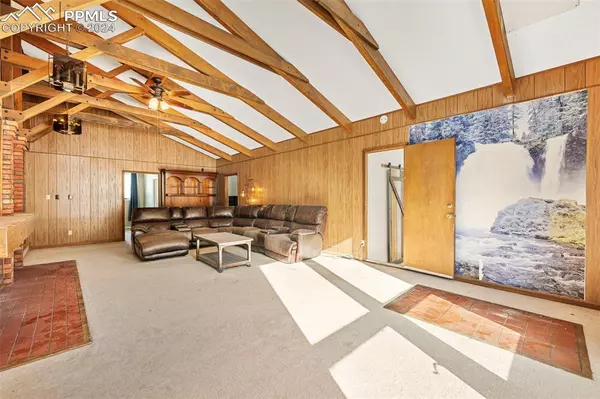
3 Beds
3 Baths
1,783 SqFt
3 Beds
3 Baths
1,783 SqFt
OPEN HOUSE
Sat Nov 23, 11:00am - 1:00pm
Key Details
Property Type Single Family Home
Sub Type Single Family
Listing Status Active
Purchase Type For Sale
Square Footage 1,783 sqft
Price per Sqft $350
MLS Listing ID 5423963
Style Ranch
Bedrooms 3
Full Baths 1
Three Quarter Bath 2
Construction Status Existing Home
HOA Fees $50/ann
HOA Y/N Yes
Year Built 1976
Annual Tax Amount $2,552
Tax Year 2023
Lot Size 5.010 Acres
Property Description
Location
State CO
County El Paso
Area Wildwood Village
Interior
Interior Features 6-Panel Doors, 9Ft + Ceilings, Beamed Ceilings, Great Room, Skylight (s), Vaulted Ceilings
Cooling Ceiling Fan(s)
Fireplaces Number 1
Fireplaces Type Heatilator, Main Level, Two, Wood Burning, Wood Burning Stove
Laundry Electric Hook-up, Gas Hook-up, Main
Exterior
Garage Attached
Garage Spaces 2.0
Utilities Available Electricity Connected, Natural Gas Connected
Roof Type Composite Shingle
Building
Lot Description Level, Trees/Woods
Foundation Crawl Space
Water Well
Level or Stories Ranch
Structure Type Framed on Lot
Construction Status Existing Home
Schools
School District Lewis-Palmer-38
Others
Miscellaneous Breakfast Bar,Horses (Zoned),RV Parking
Special Listing Condition Sold As Is

GET MORE INFORMATION







