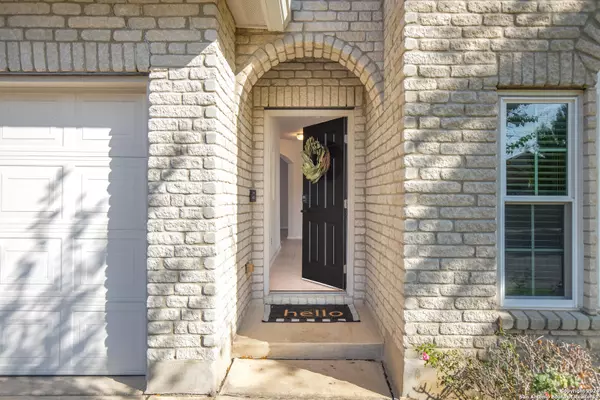
3 Beds
3 Baths
2,608 SqFt
3 Beds
3 Baths
2,608 SqFt
OPEN HOUSE
Sun Nov 24, 1:00pm - 4:00pm
Key Details
Property Type Single Family Home
Sub Type Single Residential
Listing Status Active
Purchase Type For Sale
Square Footage 2,608 sqft
Price per Sqft $134
Subdivision Braun Ridge
MLS Listing ID 1816431
Style Two Story,Traditional
Bedrooms 3
Full Baths 3
Construction Status Pre-Owned
HOA Fees $110/ann
Year Built 2006
Annual Tax Amount $8,245
Tax Year 2023
Lot Size 5,401 Sqft
Property Description
Location
State TX
County Bexar
Area 0103
Rooms
Master Bathroom 2nd Level 13X8 Tub/Shower Separate
Master Bedroom 2nd Level 21X12 Upstairs, Walk-In Closet, Full Bath
Bedroom 2 2nd Level 14X11
Bedroom 3 2nd Level 14X12
Living Room Main Level 20X17
Dining Room Main Level 13X7
Kitchen Main Level 18X12
Interior
Heating Central
Cooling One Central
Flooring Carpeting, Ceramic Tile
Inclusions Ceiling Fans, Washer Connection, Dryer Connection, Microwave Oven, Stove/Range, Refrigerator, Dishwasher, Garage Door Opener
Heat Source Electric
Exterior
Exterior Feature Patio Slab, Covered Patio, Privacy Fence, Sprinkler System, Mature Trees
Garage Two Car Garage
Pool None
Amenities Available None
Waterfront No
Roof Type Composition
Private Pool N
Building
Lot Description Corner
Foundation Slab
Sewer City
Water Water System, City
Construction Status Pre-Owned
Schools
Elementary Schools Charles Kuentz
Middle Schools Jefferson Jr High
High Schools O'Connor
School District Northside
Others
Acceptable Financing Conventional, FHA, VA, Cash
Listing Terms Conventional, FHA, VA, Cash
GET MORE INFORMATION







