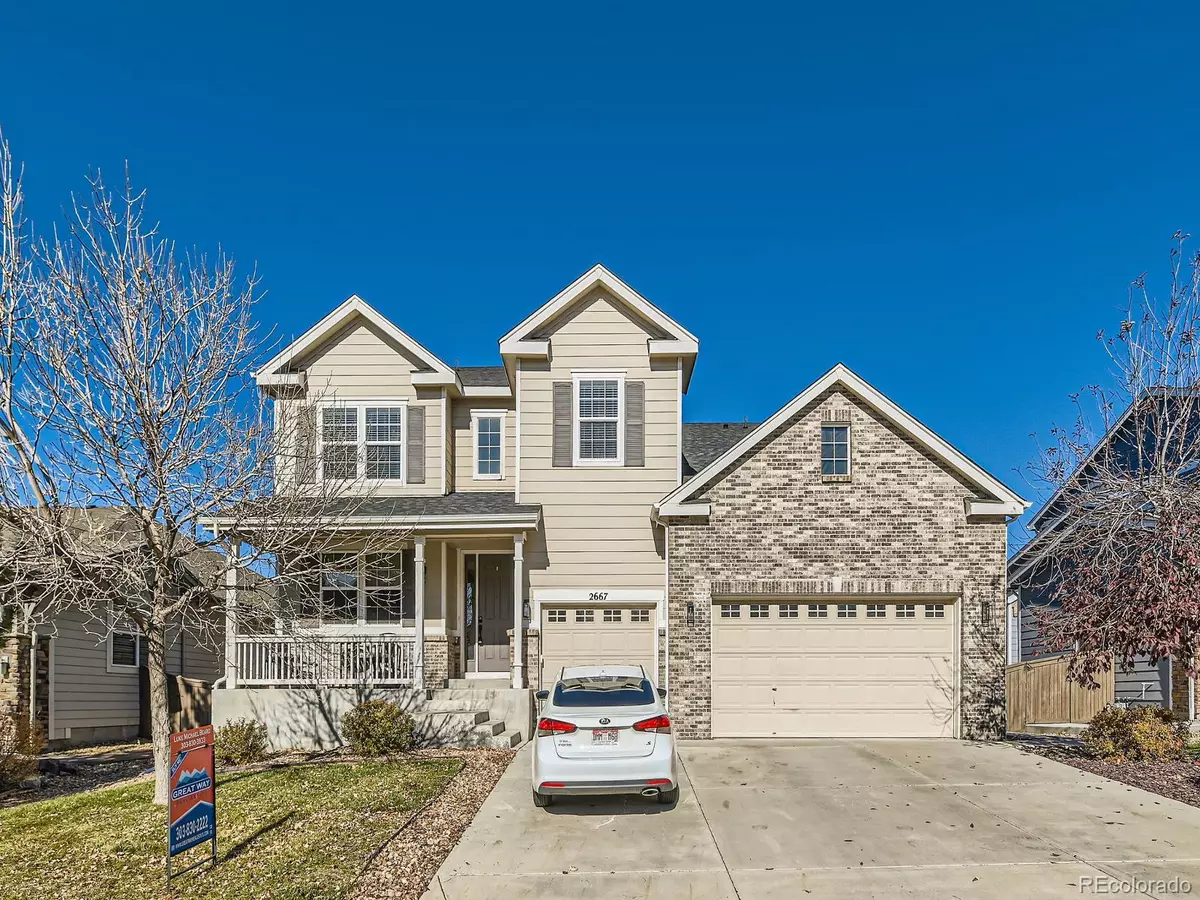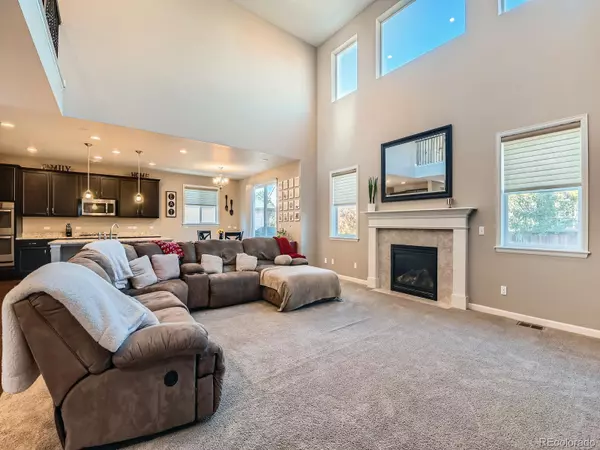
4 Beds
4 Baths
3,125 SqFt
4 Beds
4 Baths
3,125 SqFt
Key Details
Property Type Single Family Home
Sub Type Single Family Residence
Listing Status Active
Purchase Type For Sale
Square Footage 3,125 sqft
Price per Sqft $255
Subdivision Fallbrook Farms
MLS Listing ID 6907230
Bedrooms 4
Full Baths 2
Half Baths 1
Three Quarter Bath 1
Condo Fees $50
HOA Fees $50/mo
HOA Y/N Yes
Abv Grd Liv Area 3,125
Originating Board recolorado
Year Built 2013
Annual Tax Amount $4,846
Tax Year 2023
Lot Size 6,969 Sqft
Acres 0.16
Property Description
The updated kitchen is a chef’s dream with granite countertops, a brand-new dishwasher, a gas stove, and sleek stainless steel appliances.
The iron rod railing adds a touch of sophistication, while the vaulted ceilings create an airy and spacious ambiance. Enjoy an amazing custom built in entertaining center.
Retreat to the luxurious 5-piece master bathroom, the ideal space to unwind after a long day. Step outside to enjoy the large backyard deck, perfect for hosting gatherings or letting the kids and dogs run free.
And let’s not forget the brand-new roof, ensuring peace of mind for years to come. Conveniently located near all the amenities you could want, and nestled in the highly acclaimed Adams 12 School District, this home truly has it all.
Come Quick this amazing home will not last at this price.
Location
State CO
County Adams
Rooms
Basement Full, Unfinished
Interior
Interior Features Breakfast Nook, Built-in Features, Ceiling Fan(s), Central Vacuum, Eat-in Kitchen, Entrance Foyer, Five Piece Bath, Granite Counters, High Ceilings, Kitchen Island, Smoke Free, Vaulted Ceiling(s), Walk-In Closet(s), Wet Bar
Heating Forced Air
Cooling Central Air
Flooring Carpet, Tile, Vinyl
Fireplaces Type Family Room
Fireplace N
Appliance Dishwasher, Disposal, Double Oven, Oven, Range, Refrigerator, Self Cleaning Oven
Exterior
Garage Spaces 3.0
Roof Type Composition
Total Parking Spaces 3
Garage Yes
Building
Sewer Public Sewer
Level or Stories Two
Structure Type Frame
Schools
Elementary Schools Prairie Hills
Middle Schools Rocky Top
High Schools Horizon
School District Adams 12 5 Star Schl
Others
Senior Community No
Ownership Individual
Acceptable Financing Cash, Conventional, FHA, Jumbo, VA Loan
Listing Terms Cash, Conventional, FHA, Jumbo, VA Loan
Special Listing Condition None

6455 S. Yosemite St., Suite 500 Greenwood Village, CO 80111 USA
GET MORE INFORMATION







