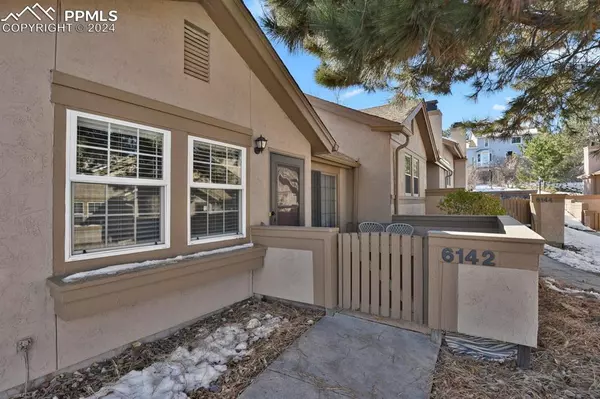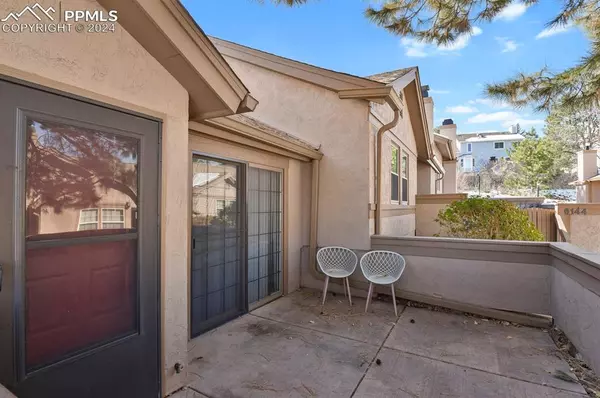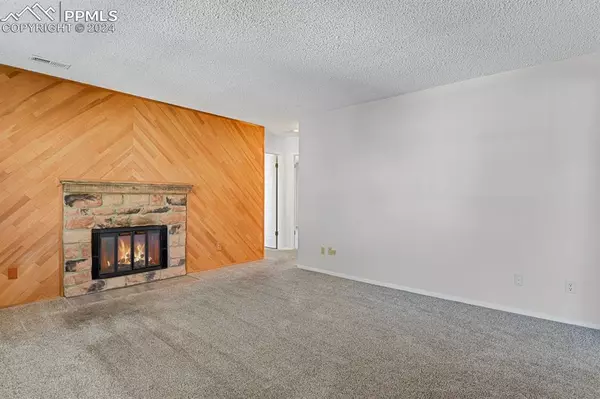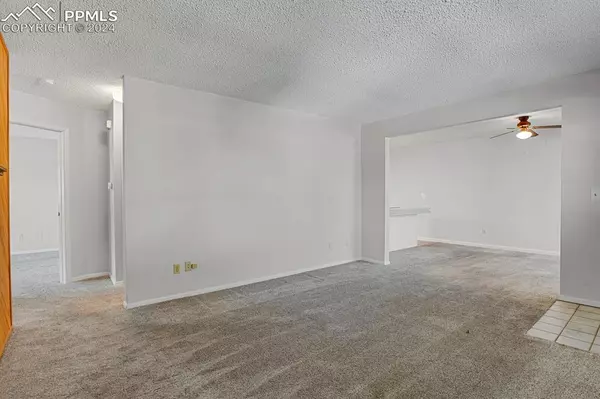
2 Beds
2 Baths
1,292 SqFt
2 Beds
2 Baths
1,292 SqFt
Key Details
Property Type Townhouse
Sub Type Townhouse
Listing Status Active
Purchase Type For Sale
Square Footage 1,292 sqft
Price per Sqft $274
MLS Listing ID 8394826
Style Ranch
Bedrooms 2
Full Baths 1
Three Quarter Bath 1
Construction Status Existing Home
HOA Fees $321/mo
HOA Y/N Yes
Year Built 1982
Annual Tax Amount $972
Tax Year 2023
Lot Size 1,745 Sqft
Property Description
Location
State CO
County El Paso
Area Pine Hill In Erindale Park
Interior
Cooling Ceiling Fan(s), Central Air
Fireplaces Number 1
Fireplaces Type Main Level, One, Wood Burning
Laundry Main
Exterior
Garage Attached
Garage Spaces 2.0
Utilities Available Cable Available, Electricity Connected, Natural Gas Connected
Roof Type Composite Shingle
Building
Lot Description Corner, Level
Foundation Slab
Water Municipal
Level or Stories Ranch
Structure Type Frame
Construction Status Existing Home
Schools
School District Colorado Springs 11
Others
Special Listing Condition Not Applicable

GET MORE INFORMATION







