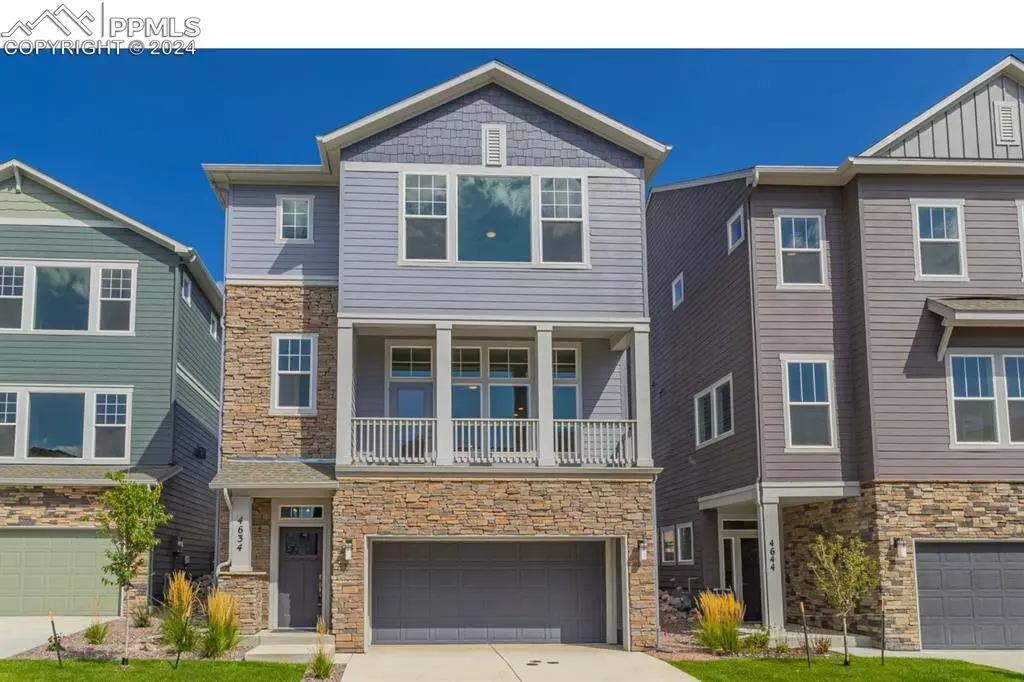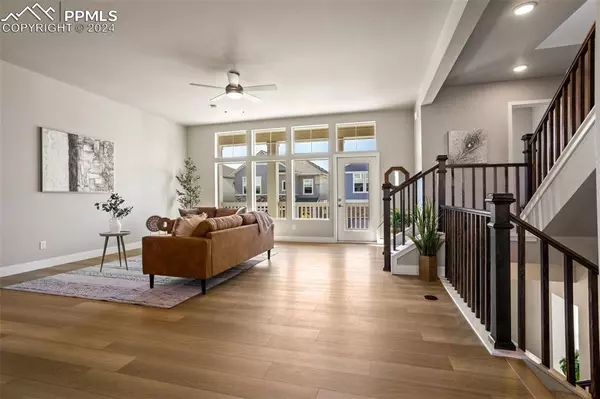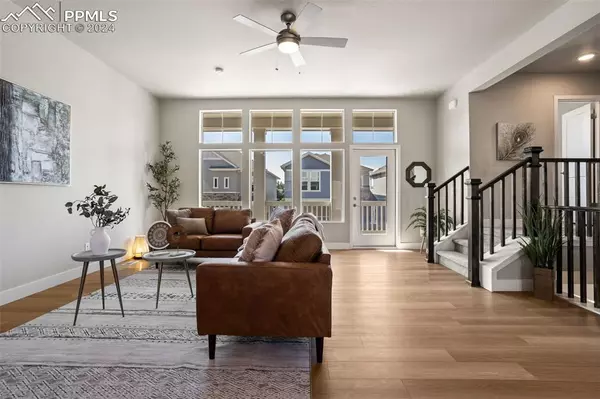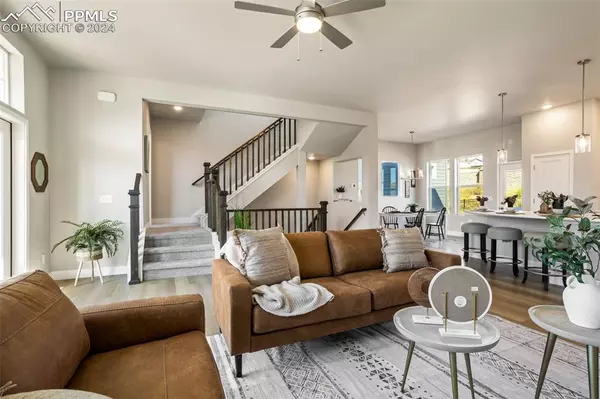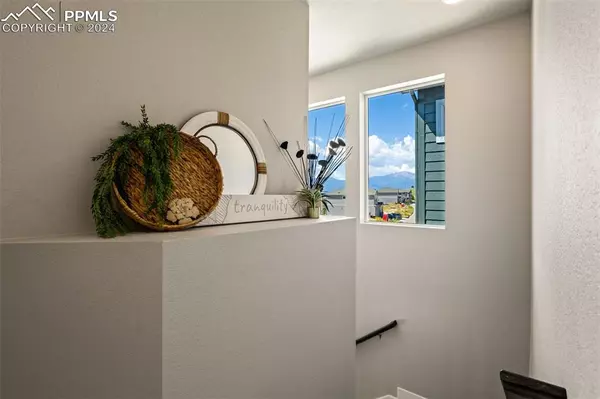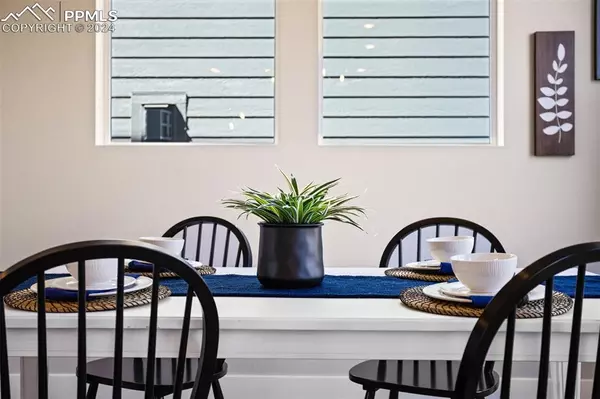
3 Beds
4 Baths
2,475 SqFt
3 Beds
4 Baths
2,475 SqFt
Key Details
Property Type Single Family Home
Sub Type Single Family
Listing Status Active
Purchase Type For Sale
Square Footage 2,475 sqft
Price per Sqft $218
MLS Listing ID 9175174
Style 3 Story
Bedrooms 3
Full Baths 1
Half Baths 2
Three Quarter Bath 1
Construction Status New Construction
HOA Fees $250/mo
HOA Y/N Yes
Year Built 2022
Annual Tax Amount $1,095
Tax Year 2023
Lot Size 3,017 Sqft
Property Description
The upper level provides an intimate space to unwind. The owner’s retreat is your private sanctuary, featuring an en suite bathroom with an oversized super shower, perfect for unwinding after a long day, and a large walk-in closet designed with ample storage. Two additional bedrooms upstairs are perfect for family, guests, or even a dedicated hobby room, giving everyone their own comfortable space. Outside, the fully landscaped backyard is both beautiful and hassle-free including your fenced backyard. Whether you’re relaxing in your private yard or exploring the great outdoors, you’ll appreciate the community's direct access to the Cottonwood Creek Trail.
Location
State CO
County El Paso
Area Trailside At Cottonwood Creek
Interior
Cooling Ceiling Fan(s), Central Air
Laundry Upper
Exterior
Garage Attached
Garage Spaces 2.0
Fence Rear
Community Features Gated Community, Hiking or Biking Trails, Parks or Open Space
Utilities Available Cable Available, Electricity Connected, Natural Gas Connected
Roof Type Composite Shingle
Building
Lot Description Level
Foundation Slab
Builder Name David Weekley Homes
Water Municipal
Level or Stories 3 Story
Structure Type Framed on Lot
New Construction Yes
Construction Status New Construction
Schools
School District Academy-20
Others
Miscellaneous Radon System
Special Listing Condition Builder Owned

GET MORE INFORMATION


