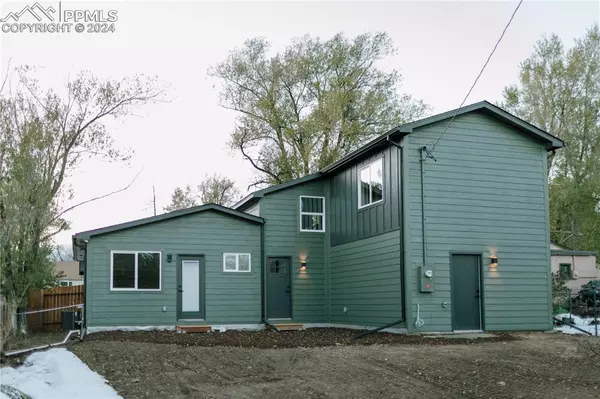
4 Beds
3 Baths
2,000 SqFt
4 Beds
3 Baths
2,000 SqFt
Key Details
Property Type Single Family Home
Sub Type Single Family
Listing Status Active
Purchase Type For Sale
Square Footage 2,000 sqft
Price per Sqft $260
MLS Listing ID 7492605
Style 2 Story
Bedrooms 4
Half Baths 1
Three Quarter Bath 2
Construction Status Existing Home
HOA Y/N No
Year Built 1953
Annual Tax Amount $753
Tax Year 2023
Lot Size 7,500 Sqft
Property Description
While it is listed as being built in 1953, this home was pulled down to studs, extended, blown out, and rebuilt from scratch. Every single aspect of this home is BRAND NEW. Drywall, flooring, electrical, plumbing, roof, kitchen, bathrooms, light fixtures, HVAC, EVERYTHING. All completed by a custom home builder on a mission to provide a beautiful end product. This home is built to 2024 standards in every way, including finishes, efficiency, luxury and style, complete with the charm of a 1950’s home.
Main level living, with a sprawling open layout floor-plan featuring the kitchen, dining room, and living room all in one. The thoughtfully designed Owners retreat includes a luxuriously crafted bathroom, and a large custom walk-in closet. Up the stairs you will find three additional bedrooms and another full bath to round out this floor.
A centrally located gem makes getting to any part of town as convenient as possible. Roughly 10 mins to I-25, 15 mins to a Carson or Peterson, 3 mins to grocery store. This is truly a one-of-a kind property to call home just in time for the holidays and new year!
Location
State CO
County El Paso
Area Zalewski
Interior
Interior Features Great Room
Cooling Central Air
Flooring Carpet, Tile, Wood Laminate
Laundry Main
Exterior
Garage Attached
Garage Spaces 2.0
Utilities Available Cable Connected, Electricity Connected, Natural Gas Connected, Telephone
Roof Type Composite Shingle
Building
Lot Description Level, Mountain View, View of Pikes Peak
Foundation Crawl Space
Water Municipal
Level or Stories 2 Story
Structure Type Frame
Construction Status Existing Home
Schools
School District Colorado Springs 11
Others
Special Listing Condition Not Applicable

GET MORE INFORMATION







