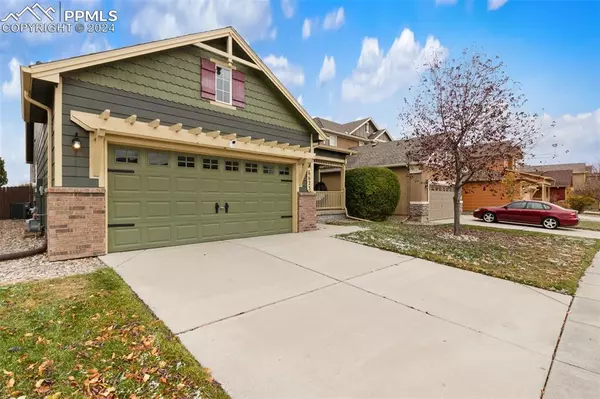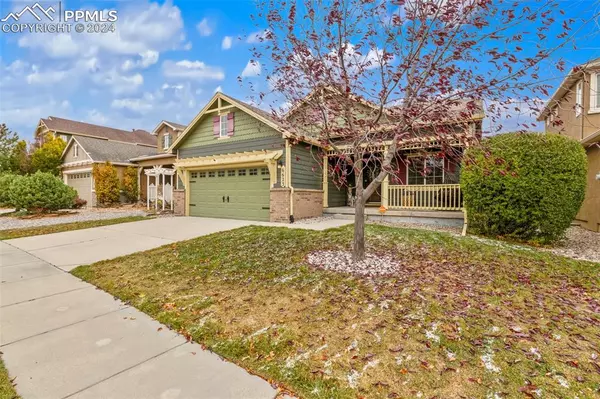
4 Beds
3 Baths
3,118 SqFt
4 Beds
3 Baths
3,118 SqFt
Key Details
Property Type Single Family Home
Sub Type Single Family
Listing Status Active
Purchase Type For Sale
Square Footage 3,118 sqft
Price per Sqft $171
MLS Listing ID 9094540
Style Ranch
Bedrooms 4
Full Baths 3
Construction Status Existing Home
HOA Fees $52/qua
HOA Y/N Yes
Year Built 2005
Annual Tax Amount $1,788
Tax Year 2023
Lot Size 5,082 Sqft
Property Description
Location
State CO
County El Paso
Area Greenhaven
Interior
Interior Features 5-Pc Bath, 6-Panel Doors
Cooling Ceiling Fan(s), Central Air
Flooring Carpet
Fireplaces Number 1
Fireplaces Type Gas, Main Level, One
Laundry Main
Exterior
Garage Attached
Garage Spaces 2.0
Fence Rear
Utilities Available Cable Available, Electricity Connected, Natural Gas Connected
Roof Type Composite Shingle
Building
Lot Description Level
Foundation Full Basement
Water Municipal
Level or Stories Ranch
Finished Basement 90
Structure Type Framed on Lot,Frame
Construction Status Existing Home
Schools
Middle Schools Skyview
High Schools Vista Ridge
School District Falcon-49
Others
Miscellaneous High Speed Internet Avail.,HOA Required $
Special Listing Condition Not Applicable

GET MORE INFORMATION







