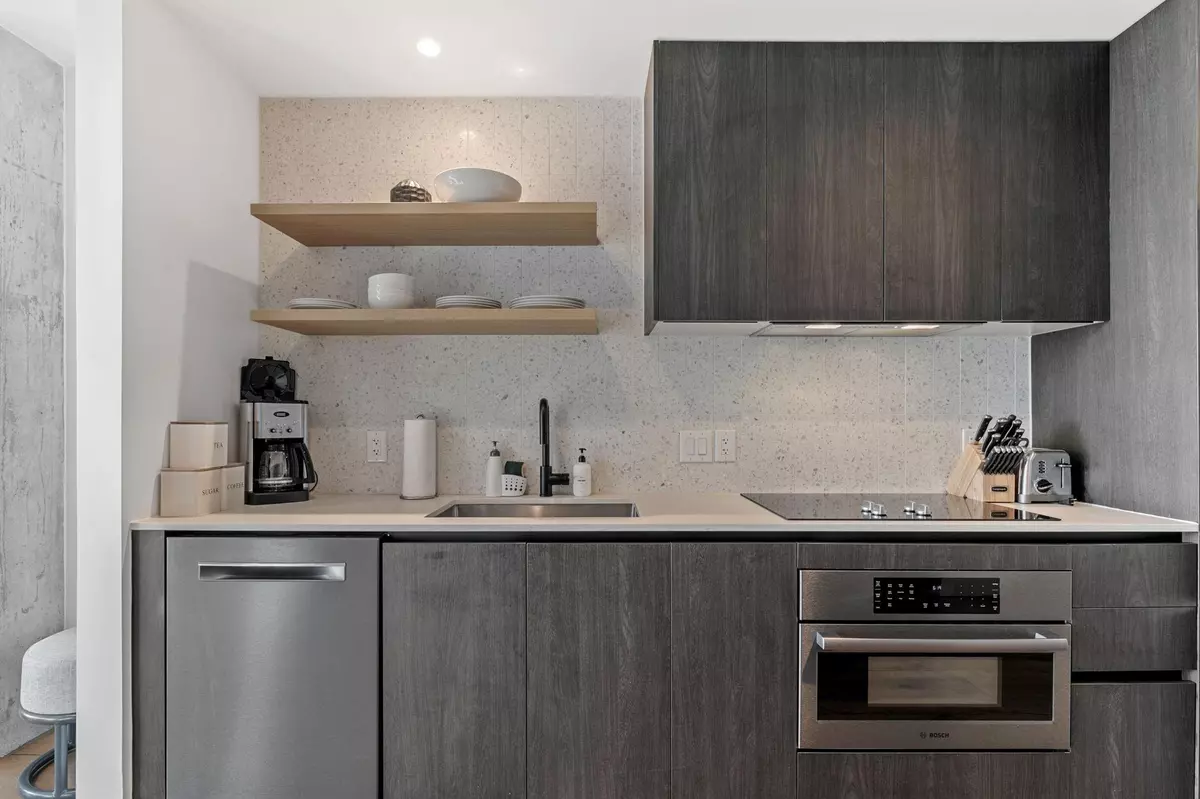1 Bed
1 Bath
706 SqFt
1 Bed
1 Bath
706 SqFt
Key Details
Property Type Condo
Sub Type Condominium
Listing Status Active
Purchase Type For Sale
Square Footage 706 sqft
Price per Sqft $672
Subdivision Natiivo Austin
MLS Listing ID 6149303
Style 1st Floor Entry,Tower (14+ Stories),Elevator
Bedrooms 1
Full Baths 1
HOA Fees $544/mo
HOA Y/N Yes
Year Built 2021
Annual Tax Amount $5,911
Tax Year 2023
Lot Size 60 Sqft
Acres 0.0014
Property Sub-Type Condominium
Source actris
Property Description
Step inside to find a modern kitchen featuring Bosch stainless steel appliances, terrazzo-style countertops, custom cabinets, and a stylish tile backsplash. The open-concept living area boasts wood floors throughout and floor-to-ceiling windows that frame breathtaking eastern views of the skyline.
Designed for comfort and convenience, the condo sleeps four with a luxurious king-size bed and a pull-out couch, making it ideal for hosting guests. Whether you're seeking a personal haven or a shared experience, this condo offers the perfect blend of style, functionality, and location. Enjoy the vibrant energy of Austin right at your doorstep.
Location
State TX
County Travis
Rooms
Main Level Bedrooms 1
Interior
Interior Features Built-in Features, High Ceilings, Quartz Counters, No Interior Steps, Open Floorplan, Primary Bedroom on Main, Recessed Lighting, Smart Thermostat, Walk-In Closet(s)
Heating Central
Cooling Central Air
Flooring Tile, Wood
Fireplace No
Appliance Cooktop, Dishwasher, Disposal, Dryer, Electric Cooktop, Microwave, Refrigerator, Washer, Washer/Dryer, Washer/Dryer Stacked, Electric Water Heater
Exterior
Exterior Feature None
Fence None
Pool None
Community Features Business Center, Clubhouse, Cluster Mailbox, Common Grounds, Concierge, Controlled Access, Covered Parking, Fitness Center, High Speed Internet, Maintenance On-Site, Nest Thermostat, Pet Amenities, Planned Social Activities, Pool, Property Manager On-Site, Rooftop Lounge, Sundeck, ValetParking
Utilities Available Electricity Connected, High Speed Internet, Sewer Connected, Water Connected
Waterfront Description None
View City, Downtown, River, Skyline, Trees/Woods, Water
Roof Type See Remarks
Porch None
Total Parking Spaces 1
Private Pool No
Building
Lot Description City Lot, Views
Faces East
Foundation See Remarks
Sewer Public Sewer
Water Public
Level or Stories One
Structure Type See Remarks
New Construction No
Schools
Elementary Schools Mathews
Middle Schools O Henry
High Schools Austin
School District Austin Isd
Others
HOA Fee Include Common Area Maintenance,Landscaping,Maintenance Grounds,Maintenance Structure,Parking,Sewer,Trash,Water
Special Listing Condition Standard
Virtual Tour https://www.tourfactory.com/3181431






